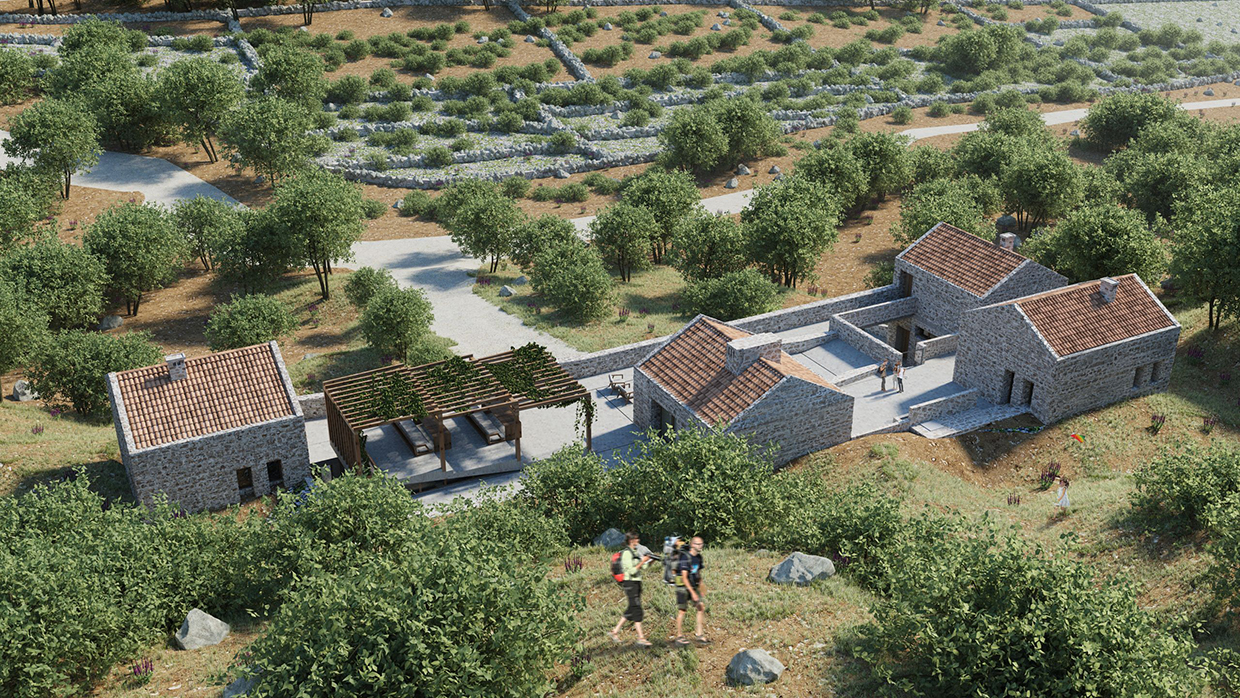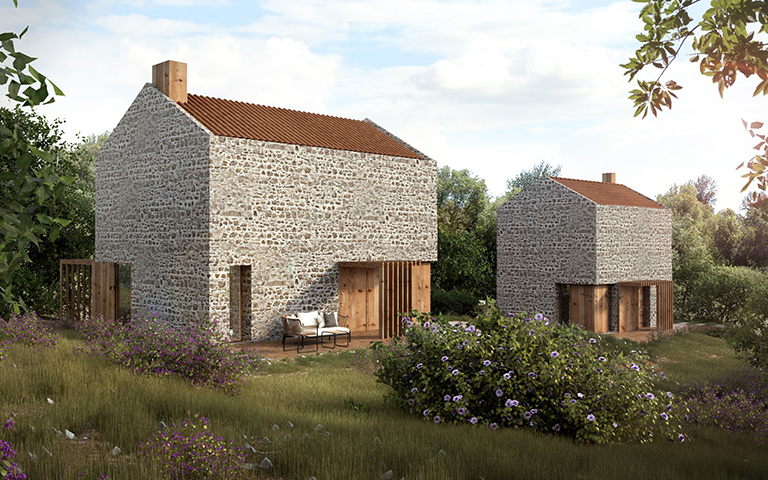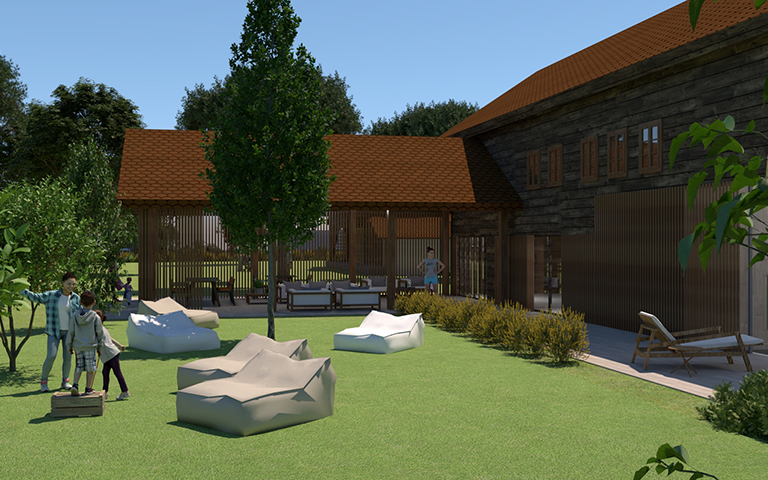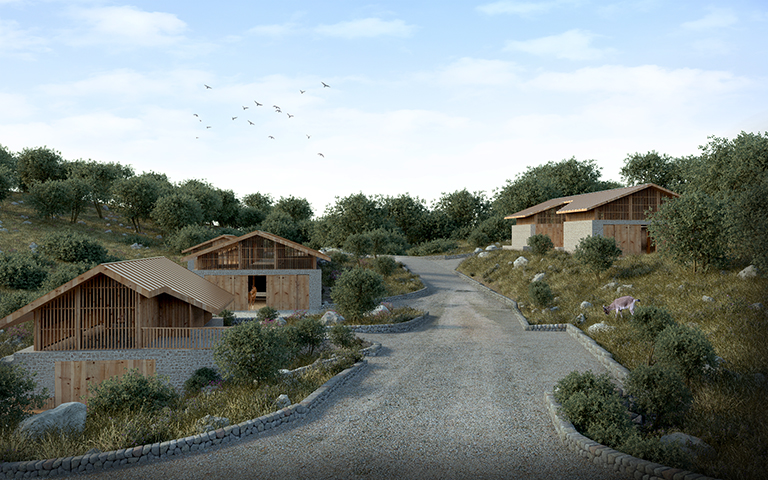Agricultural Complex II

Nataša Ivanišević, Katarina Kozlović, Krunoslav Šmit
The project plans to build a farm - outbuildings for the needs of crop and livestock production, with accommodations for workers, a garage and storage with all the accompanying space. The building is located in the northern part of the plot near the creek, while the agricultural land for fruit and vegetables and grazing cattle is located on the back south side of the building. The design arose from the affirmation of the ambient qualities of the plot and the indigenous landscape, respecting the functional guidelines for outbuildings and the emphasis on local traditional architecture with the aim of designing an unobtrusive, landscape-integrated whole.
The natural slope of the terrain was favorably used, so that the ground floor plateau leads directly to the surrounding terrain from the south. The construction materials, as well as finishes, ensure the rational use of energy, heat and sound protection, but also assure simple construction and longevity. The traditional image is preserved by the element of a gabled roof, covered by ceramic tiles, characteristic of the climate.




Roughly carved stone on the façade and timber exterior carpentry are used in response to the preservation and valuation of traditional materials in architecture. Access paths and pedestrian areas are lined with natural materials - compacted gravel and paving from local stone with elements of grass surfaces. The walls around the building will be constructed like a traditional stone drywall. The surface of the ground floor plateau is used to collect rainwater, which is accumulated by the drainage system in the underground water tank on the south side of the building.
The immediate areas around the building are planned as green areas, lawns with shrubs and low greenery, all in accordance with the configuration of the terrain. The plot will be horticulturally arranged with plant species, while most of the southern zone used for grazing cattle, will preserve the autochthonous appearance and current condition with minimal interventions in the natural environment.


