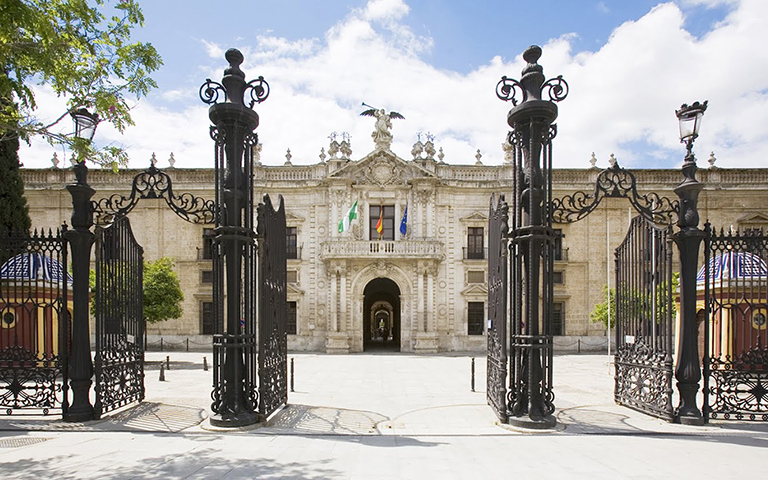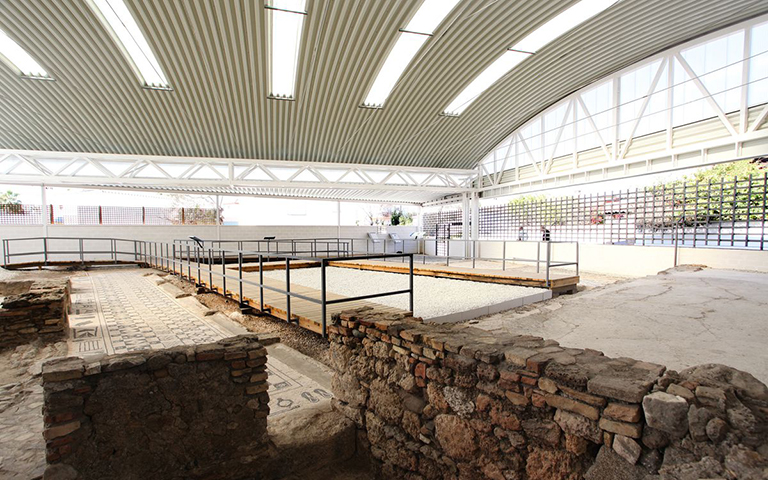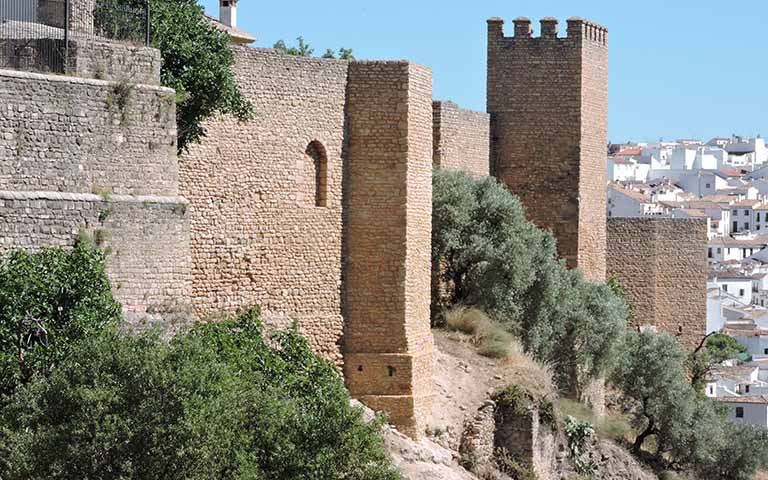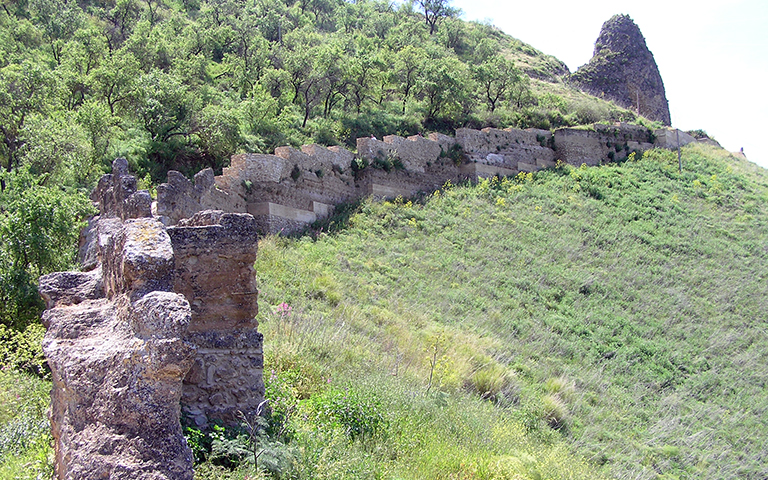Royal Tobacco Factory Seville

Pedro Gurriarán Daza, Salvador Garcia Villalobos, Carlos Núñez Guerrero, Pilar Soler Núñez, José León Calzado, Agnes Michel, Alejandra Daza González
Yamur Arquitectura y arqueología s.l. / Dédalo bienes culturales s.l.
The baroque façade of the old Tobacco Factory, today the seat of the Rectorate of the University of Seville and several of its faculties, will be the object of conservation and restoration works in all its architectural and ornamental elements, including the balcony, overalls, balustrades, finishes, metal foundry and decorative forge, locksmith and carpentry. Likewise, for its perfect maintenance, complementary actions are planned on the adjacent roofs, with the aim of improving the water evacuation systems.
The first phase of the work began with a compilation of information and a documentary search, in which the knowledge about the building deepened, regarding its cultural values, the conditions of protection, as well as the previous interventions carried out on the main facade or some of its elements. Simultaneously, a series of previous studies advanced that included the characterization of materials such as stone, metals or adhesion mortars. The objective was to identify the indicators of alteration to recognize the pathologies and establish the most appropriate treatments for their conservation based on the alterations detected. To this must be added the planimetric and photogrammetric survey of the entrance facade, documenting each of its characteristic elements, which made it possible to accurately represent the existing damages, as well as the treatments and interventions to be carried out.
The intervention was proposed, therefore, from a complete recognition of the cultural values of the main facade, studying its origins in its historical and socio-cultural context, its design and composition, as well as the singularities that characterize it. In this sense, a part was dedicated to the study of the allegory of Fame, a stone sculpture that reaches nearly four meters in height and is a display of Baroque grace. Starting from the conclusions derived from initial study, the diagnosis of the state of conservation of the facade is faced, detecting the pathologies and existing injuries particularized for each material (stone, iron, bronze, wood, coatings, etc), indicating the causes of the themselves, whether external or internal, scope and degree of development.








Among the main conditions that affect the main facade are those caused by its exposure to the elements. High dirt and crusts produced by contamination and others by sulphation can be highlighted. Washing and runoff on the stone caused by water. Presence of bird droppings. Cracks and fissures. Biofilm and plant growth. Alteration in the stone due to alveolization, cave-in, disintegration and loss of mortar in the joints. Fragmentation and loss of stone volumes. Physical alteration of the bronze elements. And oxidation of the locksmith and other iron elements, among others.
As a result of the diagnosis, the multidisciplinary team drew up the comprehensive and integrated intervention proposal with a preventive criterion, which is reflected in four aspects: previous actions, small demolitions and dismantling, conservation and restoration treatments and singular actions. As singular performances, the intervention on the sculpture of Fame stands out, which will be subjected to a chemical cleaning with a special nitro solvent for the elimination of added glazes, which must be applied manually and in a controlled manner. Other minor actions would be the reintegration of the lilies that have been lost with a handcrafted replica, which will be integrated into the whole through an aging patina, or the specific resolution of the evacuation of water on the balcony of the auditorium.


