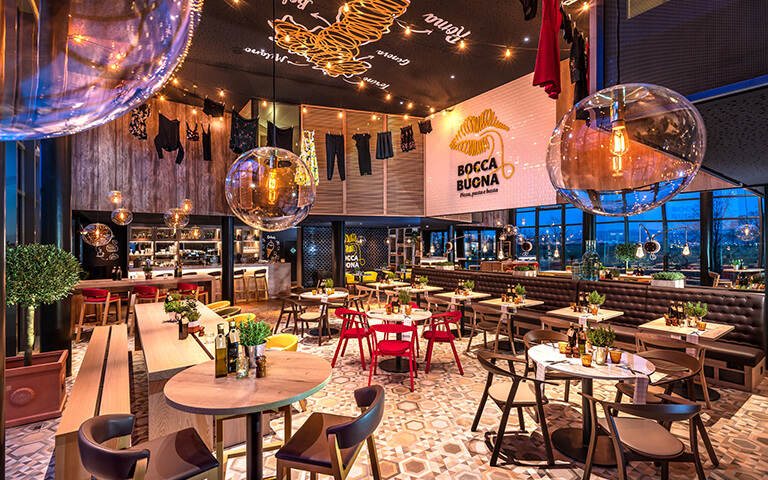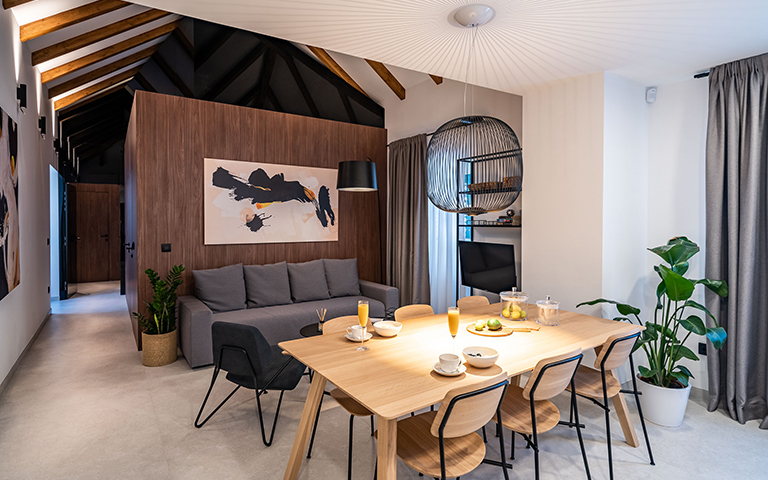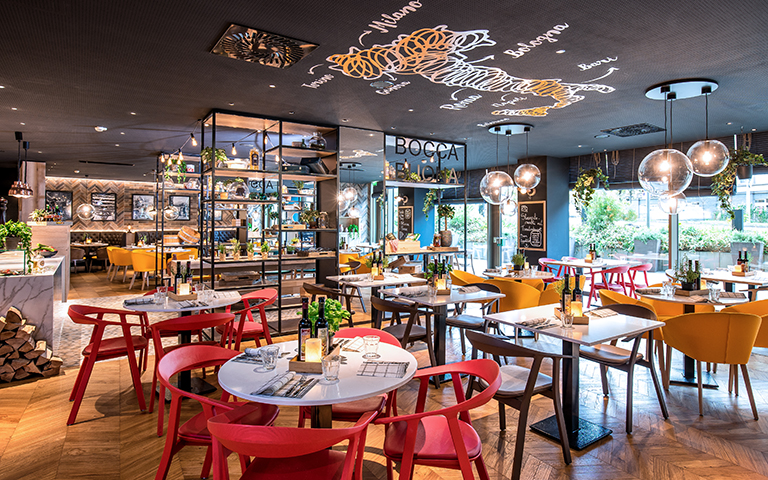Pinia Pool Bar & Lounge

Nataša Ivanišević, Lucija Radelja, Maja Matorić, Krunoslav Šmit, Ivan Matorić
Photo credit: Sheraton Dubrovnik Riviera Hotel, Danijel Berković
Pinia Pool Bar & Lounge forms part of the outdoor swimming pool area of Sheraton Dubrovnik Riviera Hotel in Mlini bay with the view to sea promenade and park in front. Pinia has a main entrance from the southwest side, including large glass screens opening to the bar, while the service entrance is on the northwest side for the accompanying sanitary facilities. There are also exits from the bar to the outdoor terrace areas and VIP loggia.
The design is a careful combination of local traditional and contemporary materials, created with the idea of a perfect place to relax by the pool and the sea, so visitors have a feeling of pleasant luxury. The spacious area of this bar, freely available to hotel guests and locals in evening hours, call to revel, explore Mediterranean flavours and soak up the laid-back vibes.
Bar lounge is the central interior area with a bar counter and high table seating, opened to the VIP loggia and the terrace under the pines. In continuation is the Show kitchen with exposed pastry vitrine and food preparation counters, visible right from the main entrance. The bar is connected to VIP loggia, an open covered area with a sea view, designed for separate groups of guests in a more private mode of use.







Terrace under the pines is the main outdoor space in the shade of the trees and canvas sails, with a platform raised above the natural terrain to the level of the Bar lounge's interior floor. The lowest part of the terrace, so called Esplanade, has the best views to the sea promenade and is ideal for lounging. Other part of the terrace, along the north-western part of the building, is shaded by a pergola with Mediterranean climbing plants and textile coverings. Thus, different ambiental zones are achieved for various groups of users to enjoy an eclectic design that offers a unique view and a pleasant atmosphere.


