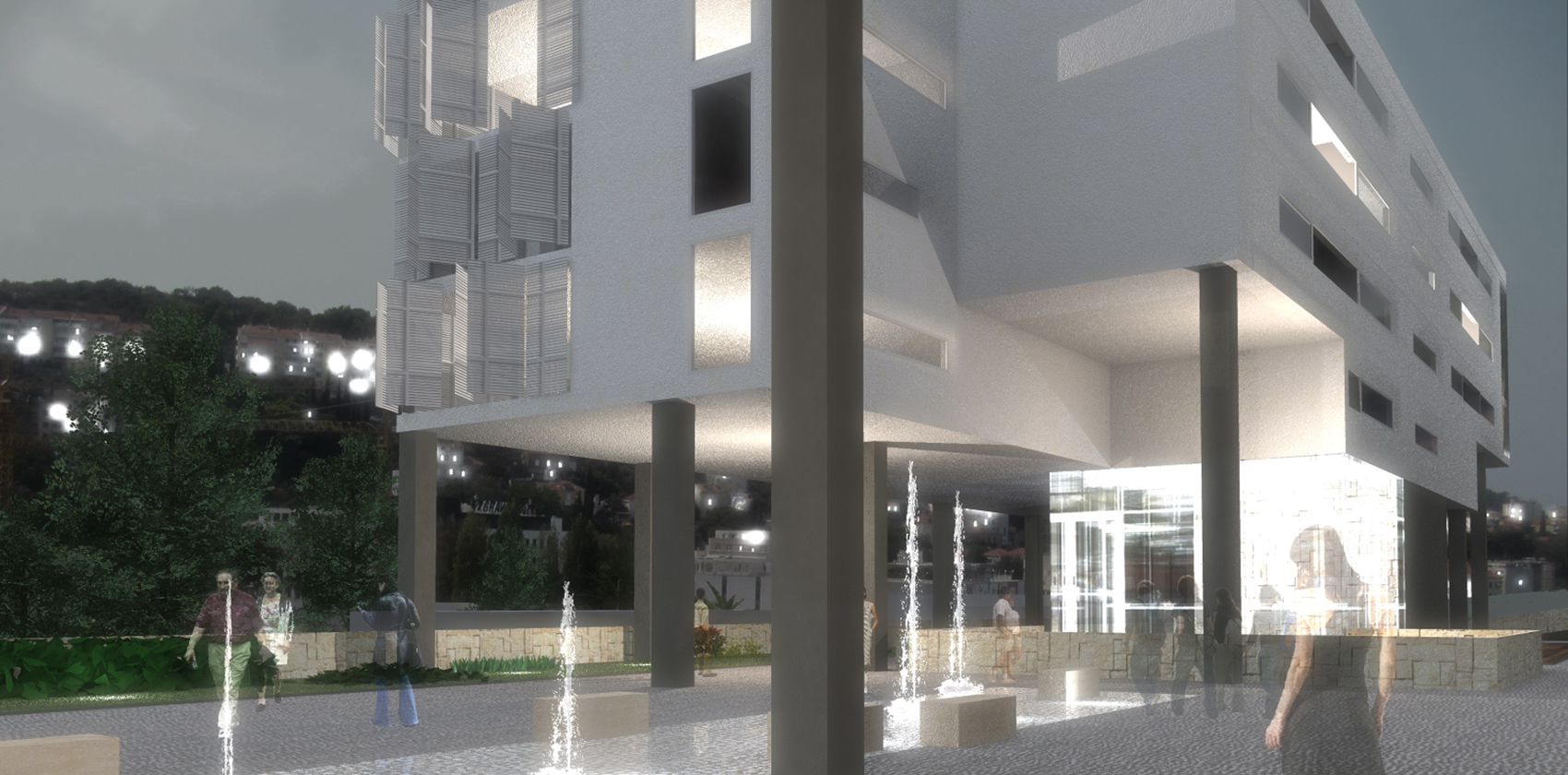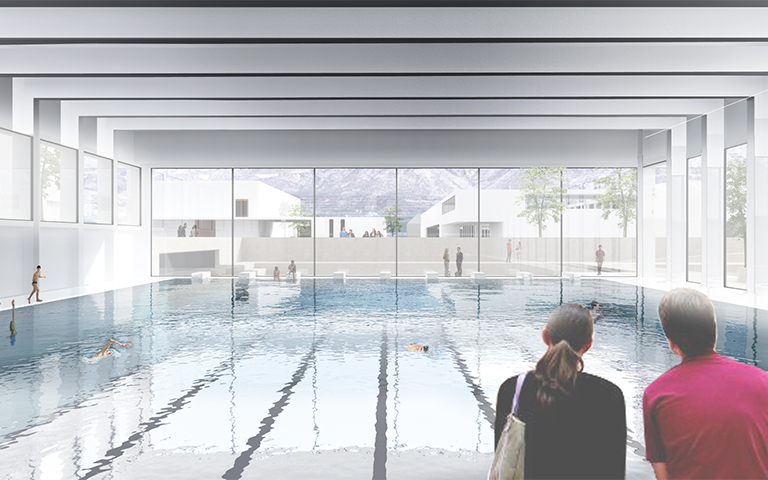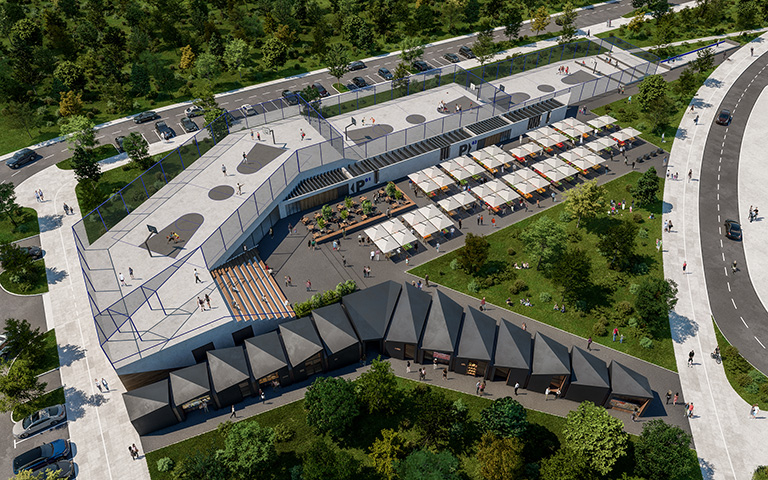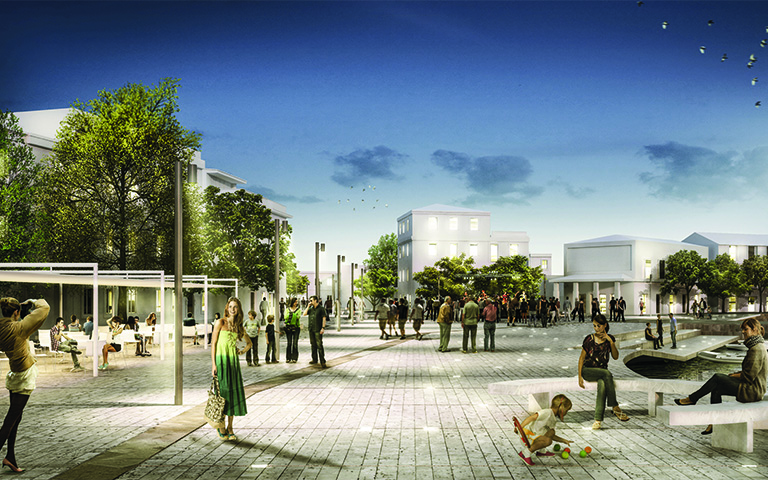Complex Radeljević-Libertas

Nataša Ivanišević, Zrinka Barišić Marendić, Zrinka Grosek, Krunoslav Šmit
The organization of the Radeljevic-Libertas complex starts from the formation of a public square, "Placa" as called in Dubrovnik, in parallel to the slope and following in cascades the terrain configuration. The public square separates the above-ground residential and hostel part from the underground business and commercial part with a garage. The disposition of the buildings, their longitudinal orientation in the east-west direction and their displacement emphasize the dominant orientation of Gruž Port - Historic Center axis.
The theme of shaded porches on public squares below the volume of residential buildings is interpreted by elevating the buildings on pillars. The accommodation part raised above the plaza level enables uninterrupted pedestrian and visual communications on all levels of the terrain. Thus, the entrance areas become gathering places with the sun and rain protection, allowing other additional amenities to be placed on the ground level.







