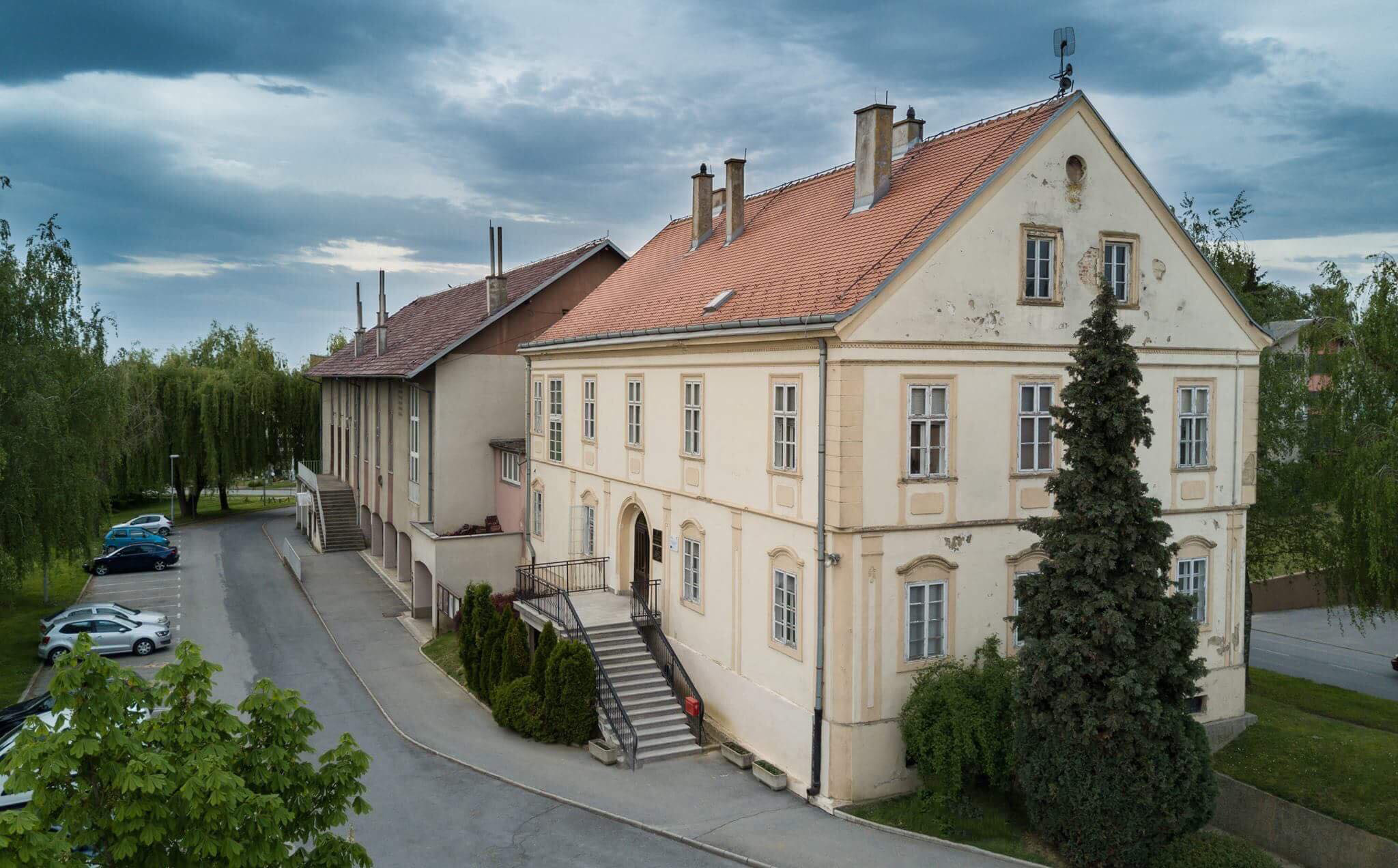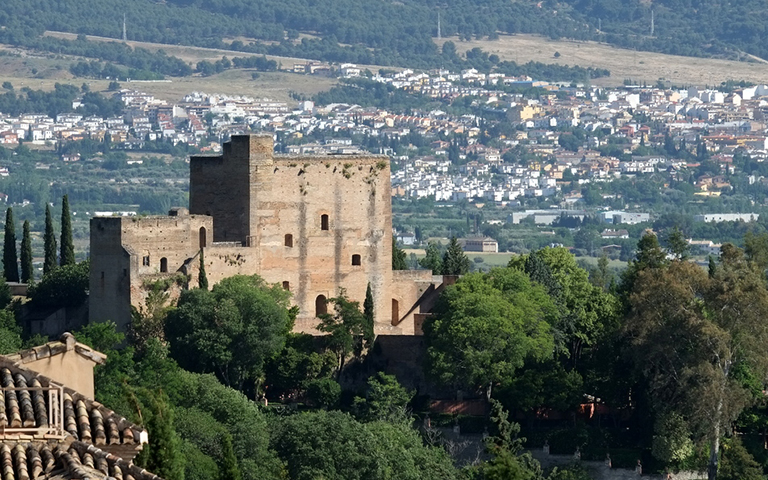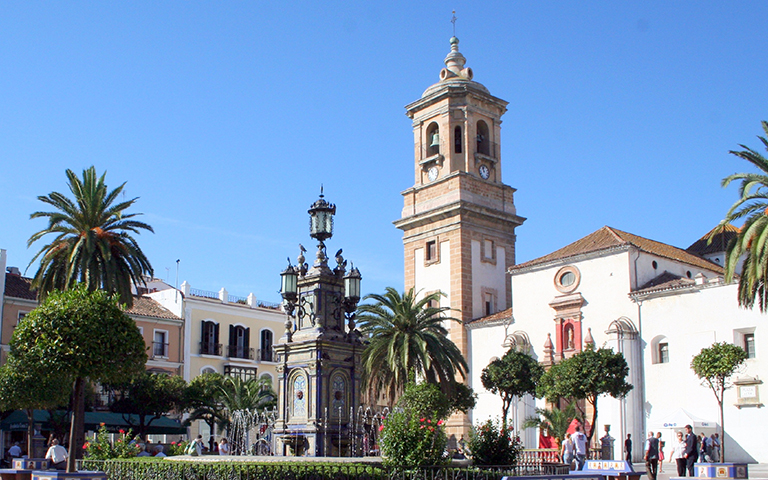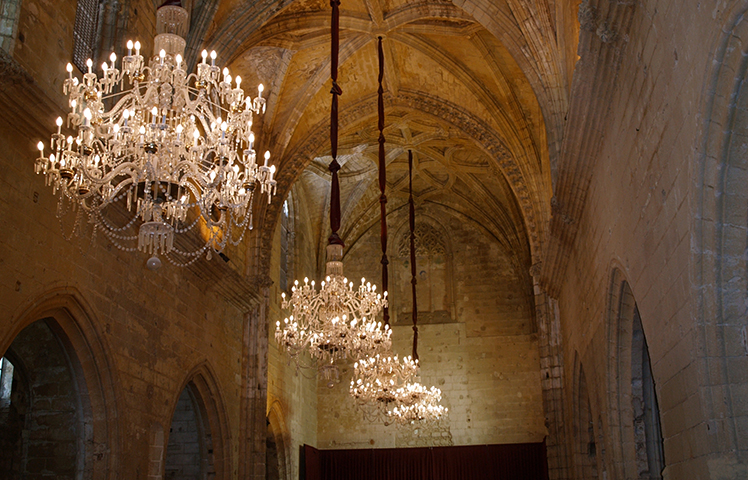Public Open University Kutina

Nataša Ivanišević, Katarina Kozlović, Krunoslav Šmit
The Public Open University building, the late Baroque County District Palace, was built in the 18th century as a one-storey city house with a rectangular floor plan, basement and attic. It is located in a row of houses on the outskirts of the old town. Architecturally and historically, it is one of the oldest preserved public buildings in Kutina, protected as a cultural asset. The building has a longer facade oriented towards the main street. In the basement is the Wine Cellar, on the ground floor is the Elementary Music School, and on the first floor are the administrative rooms and classrooms of the Public Open University Kutina.
To the west of the County District Palace, a cinema building was built and later a connection between the two buildings - today the entrance to the city cinema, which connects the entire complex as a whole. Functionally, the buildings are separate and each has its own separate entrances, while in the basement they are directly connected by a door. The main entrance to the Public Open University and Music School is on the ground floor level via an external staircase, with a separate entrance to the Wine Cellar on the east side at the basement level. The cinema building has an entrance on the ground floor and first floor with an external staircase leading directly into the auditorium. The halls in the cinema basement have an entrance under the porch of the south façade.






The buildings are located on a relatively flat terrain that slopes slightly to the west and south where the parking lot of the complex is located. The buildings are separated on the north side by a tree line and a pedestrian path from the main street of the Kutina city center.
Different time phases of the complex can be seen on the facade, as the County District Palace has a stylistically different and more ornamented facade, while the cinema building is more modern and without significant ornaments, with simpler lines and elongated openings that are the main design feature of its southern and northern facades.


