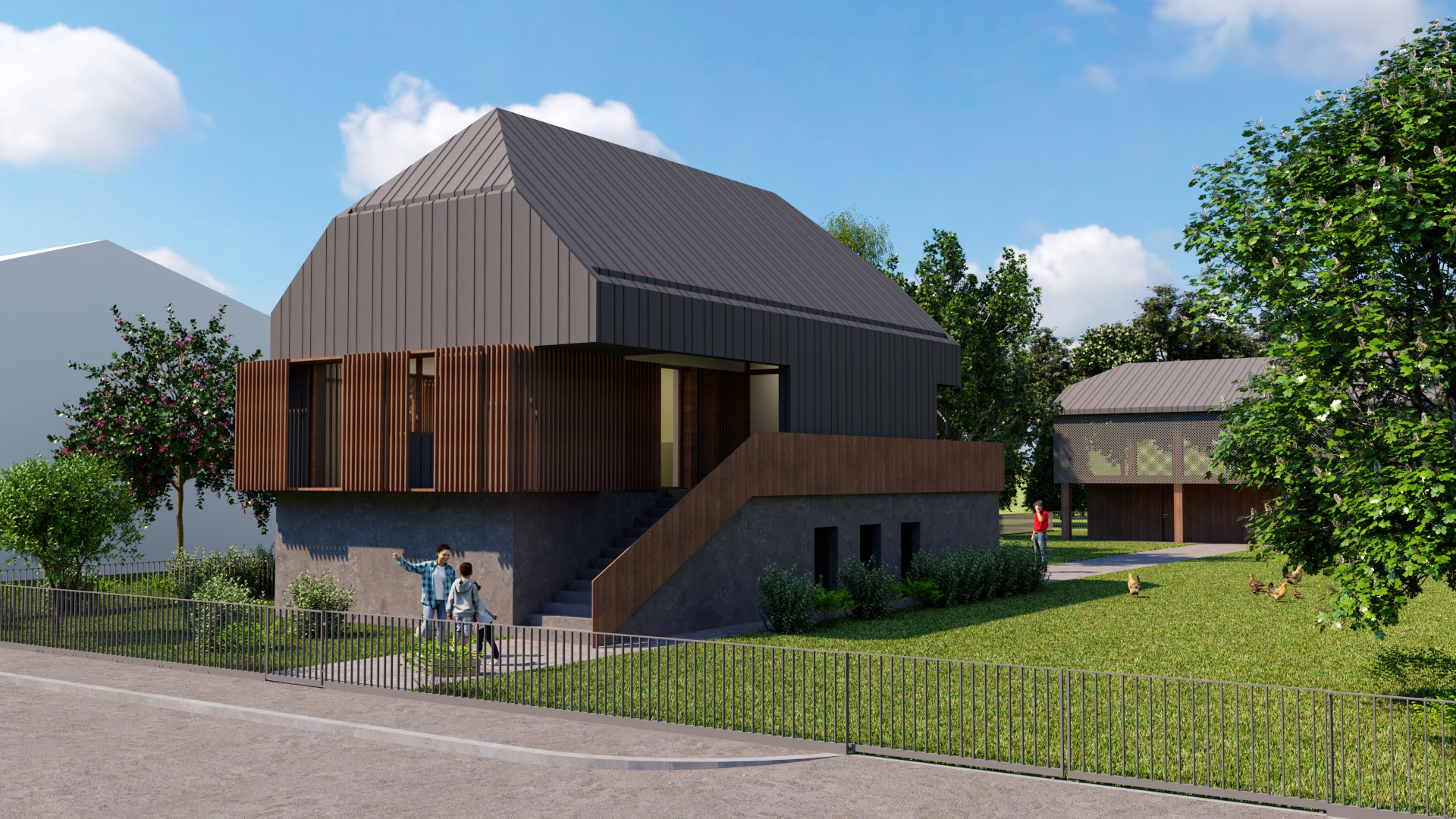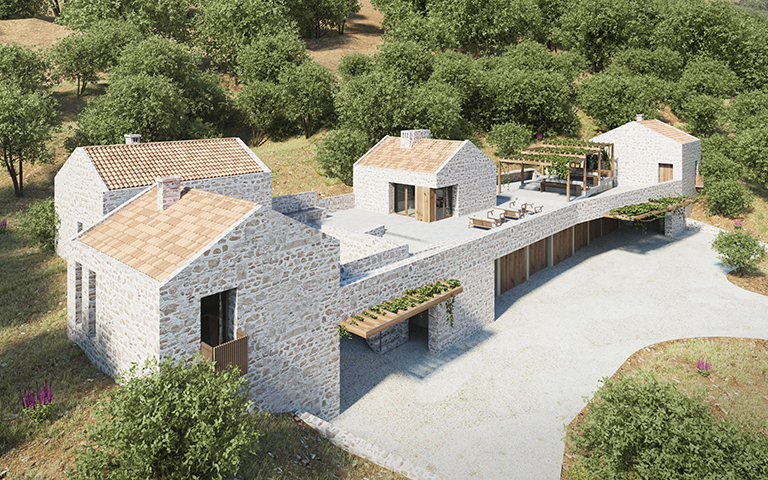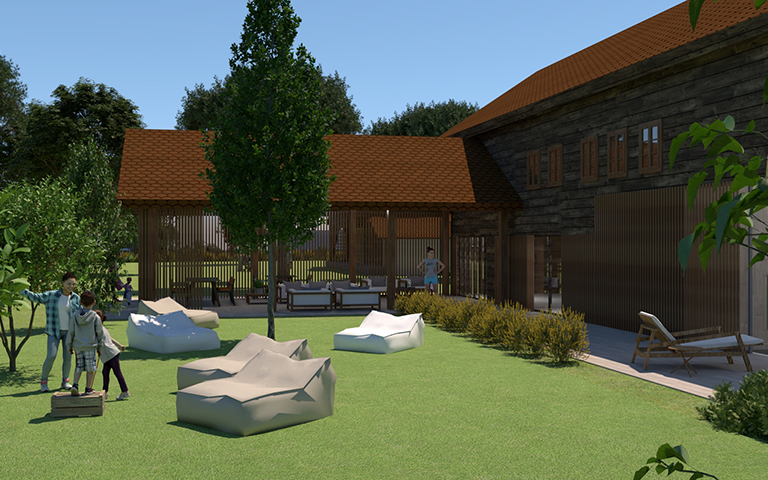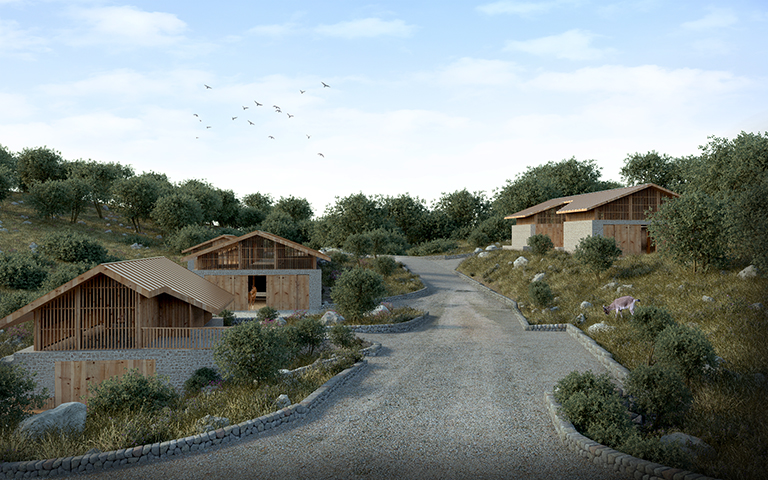SML House

Nataša Ivanišević, Krunoslav Šmit, Katarina Kozlović, Ivan Matorić
The proposed model of a modern country house for SML families in Sisak-Moslavina County is based on the tradition of a Posavina house built on a narrow plot with a yard extended perpendicular to the street. The design of a typical house can be adapted to flat or sloping terrain, as well as a dry or flooded area.
The house consists of an elevated base with an underground or semi-underground cellar, a residential floor with a linear sequence of modules and an attic as a non-residential ventilated space under a hipped roof with two sloping sides which are introduced to increase the earthquake resistance of the roof structure.
The basement is a useful unheated space for food storage, fruit drying areas, cheese preparation areas, tool or wood storage, and as space for fixtures and devices. The base is the anti-seismic structural assembly formed by a reinforced concrete foundation slab and walls.








The residential floor consists of 'Ganjak' - entrance area with windscreen, covered porch and terrace, with access to the attic and basement, 'Iža' - main residential area with kitchen, dining room and living room and 'Ižica' - area of bedroom consisting of a bedroom with bathroom.
The attic serves as a food store for dry meat products or grains, with natural ventilation and cooling, facilities and devices. It is accessible by a sliding ladder from the porch.


