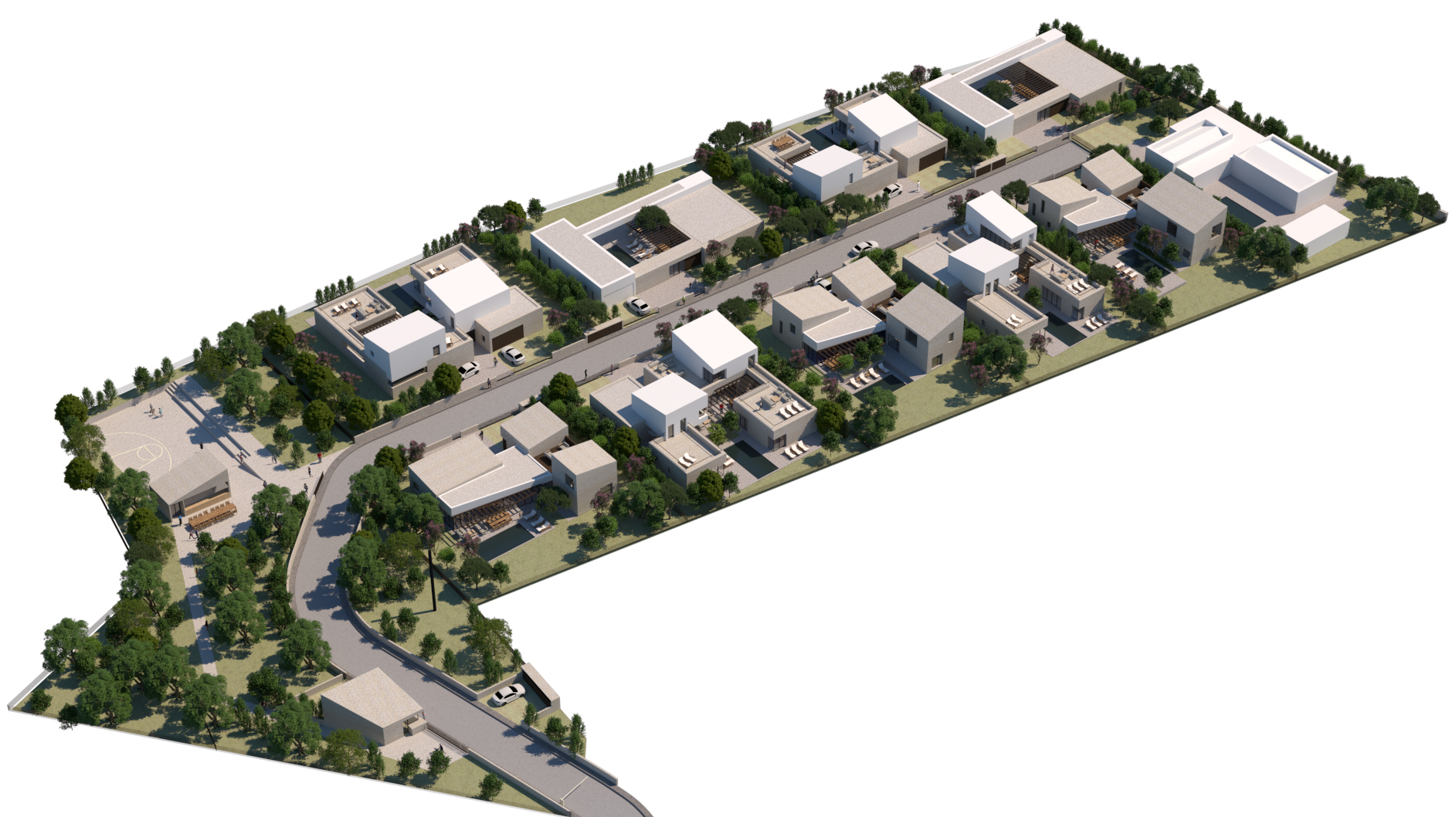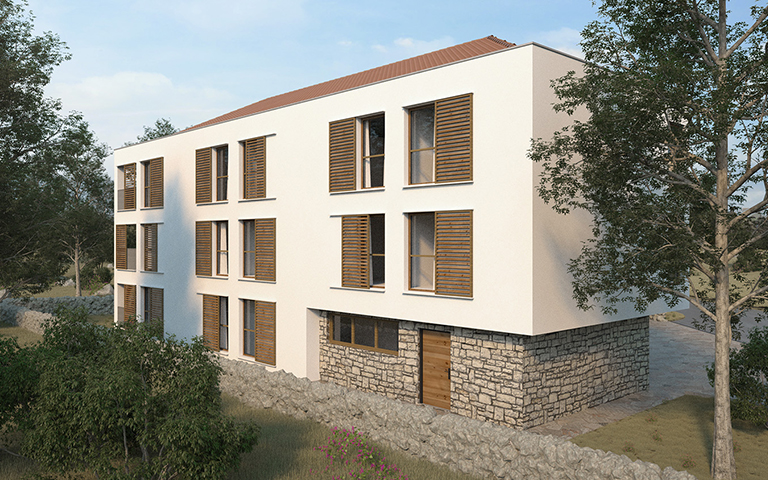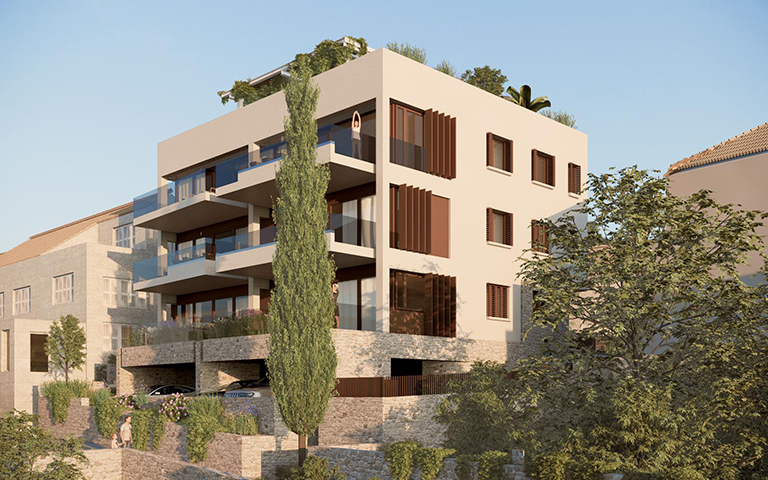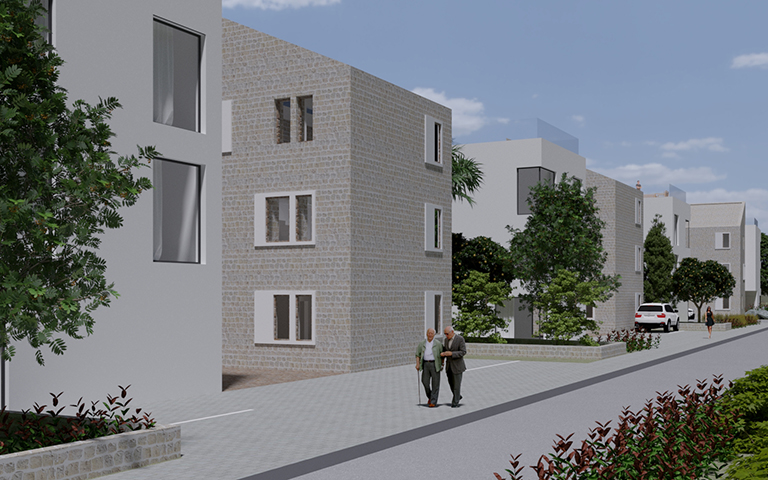Residential Area 'Sošići'

Nataša Ivanišević, Katarina Kozlović, Krunoslav Šmit
The Residential Area "Sošići" project represents an urban and architectural study of a new housing zone in Rovinj. Situated in the immediate vicinity of the characteristic Istrian landscape, the project is conceived as a harmonious residential complex that goes beyond mere functionality, aiming to create an environment aligned with the local identity of the area.
In the preliminary design phase, various building typologies were examined, exploring their spatial organization, mutual relationships, and integration into the existing topography. Special attention was given to preserving visual balance with the natural surroundings, while the typological studies tested possibilities of varying building volumes, densities, and spatial dynamics.

























The concept envisions living spaces that respond to contemporary housing needs while ensuring high-quality living conditions through optimal natural lighting, spatial flexibility, and strong connections with outdoor areas. Through articulated volumes and carefully planned parcelization, the project proposes a model for future development that does not compromise Rovinj’s ambient values but rather complements and reinterprets them.
This study serves as an exploratory framework for reconciling modern architectural solutions with the rich cultural and urban heritage of the region, while at the same time opening opportunities for applying different housing typologies in dialogue with the site’s context.


