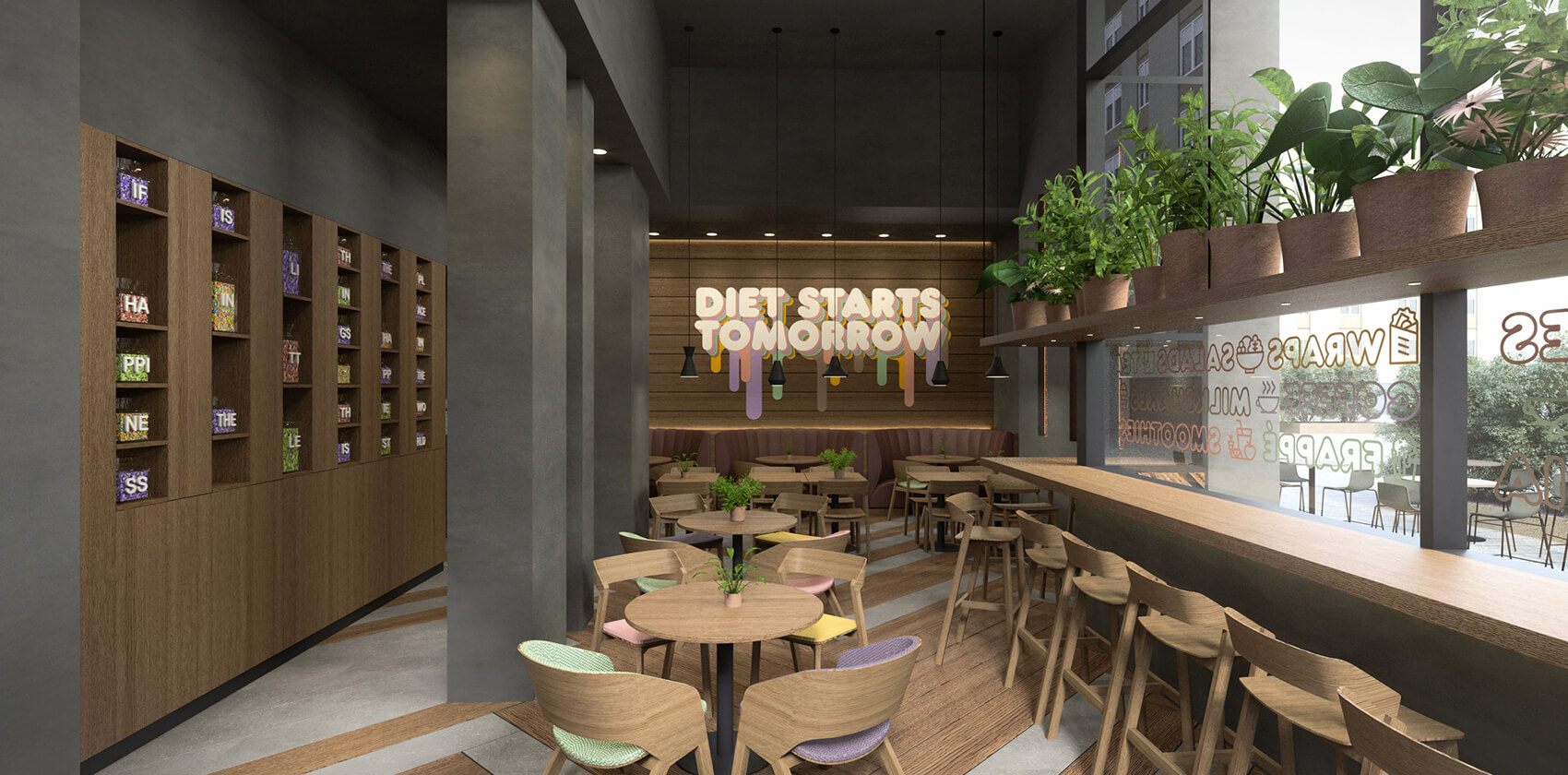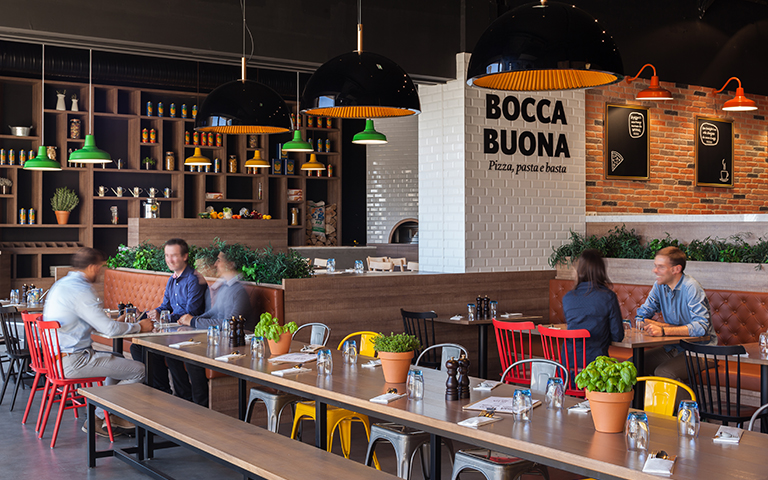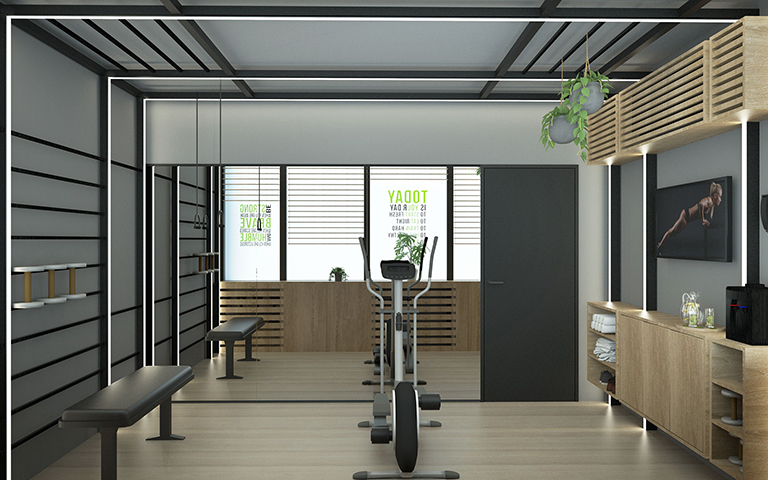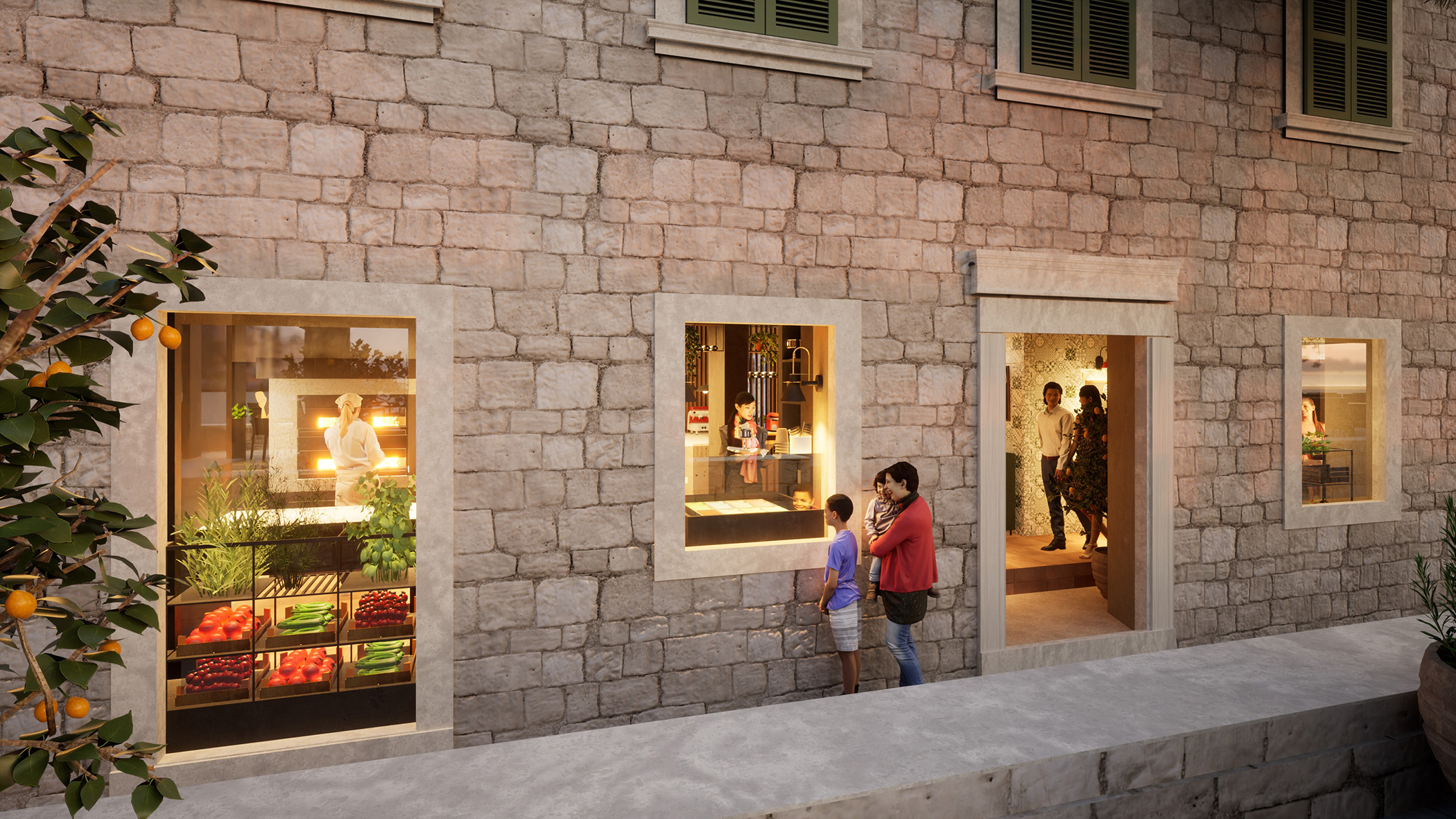Bar The Golden Stack Malaga

Nataša ivanišević, Pedro Gurriarán Daza, Salvador García Villalobos
The building where the intervention is carried out is located in a consolidated urban environment with access to Avenue Gregorio Prieto. The central space has pedestrian accesses through Franz Kafka and Pirandello streets. The bar is located in the northeast corner of the residential block that serves as the western closure of the interior open space. From its location, the bar enjoys a wide perspective of all this interior plot space. The objective of the intervention is to reform this rough space classified as commercial and to turn it into a cafeteria.
The design proposal completely overturns the main space of the living room, or the served space, towards the outside, while the servant space, consisting of the kitchen, bar, and toilets, is developed concentrated in a strip parallel to the external western wall. Access is made practically where it is today, and opens directly to a distribution corridor that connects all spaces.




Due to the functioning of the cafeteria, the use of the bar will be practically reserved for waiters. In this way, customers will always be served in their seats, except when they are in the outer space, for which a section of bar opens towards the plaza. Above it a vertically sliding window is placed for connecting inner and outer space.
The interior spaces are thus hierarchized, not only through the uses, but also through the heights, granting the largest height to the main eatery space. The distribution corridor and the bar are 3.8m high, while the kitchen, toilets and restrooms hall are 2.8m high. The kitchen and the toilets heights coincide with the installations positions, in this way the connections are optimized and the lines are reduced.


