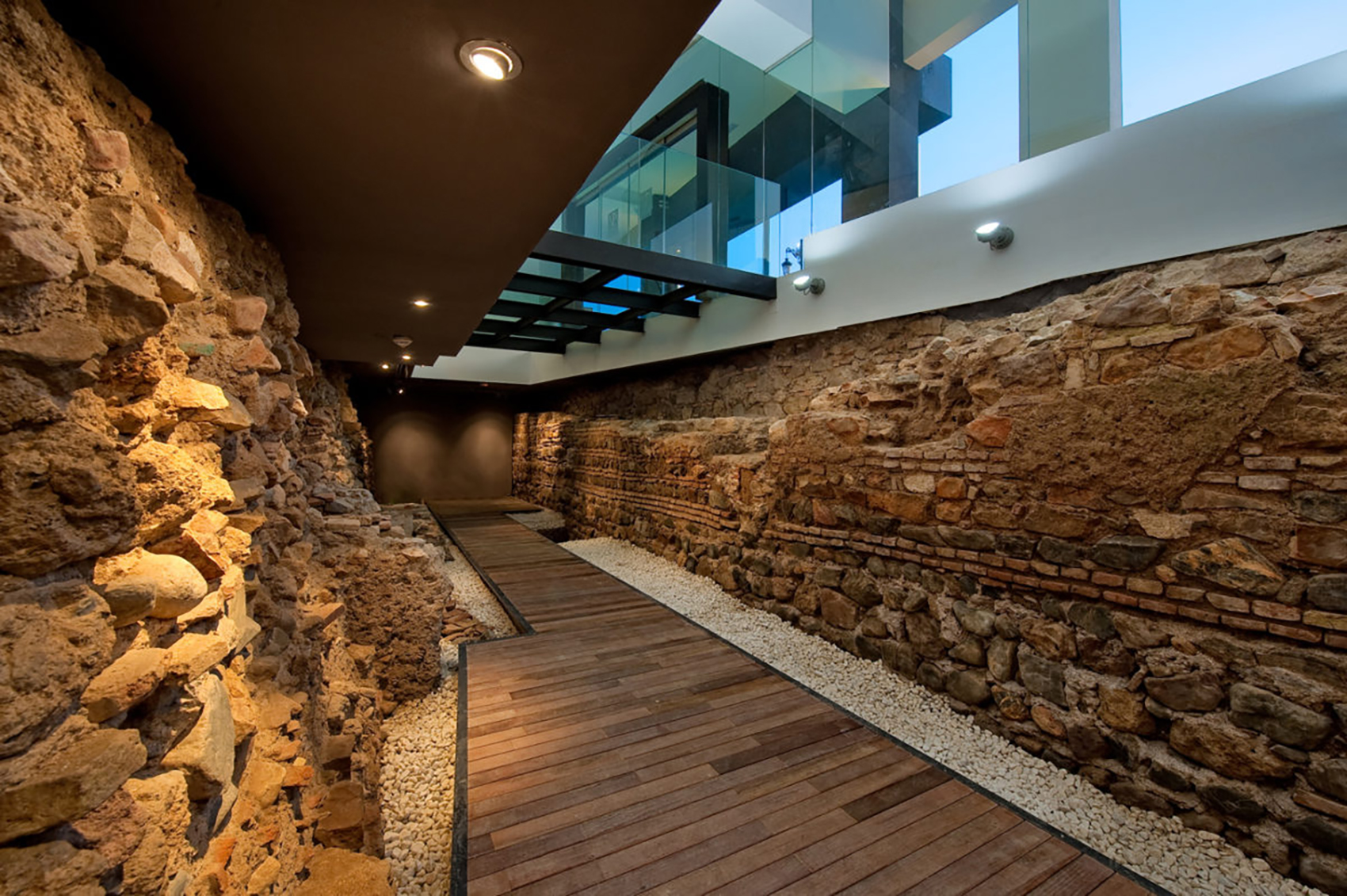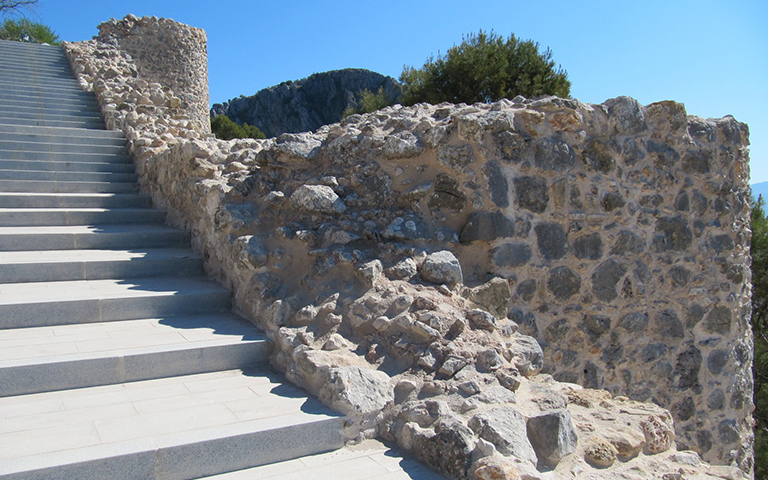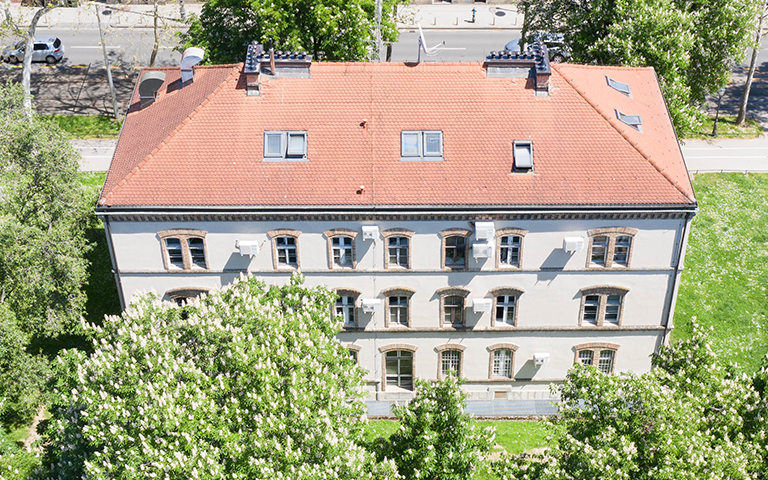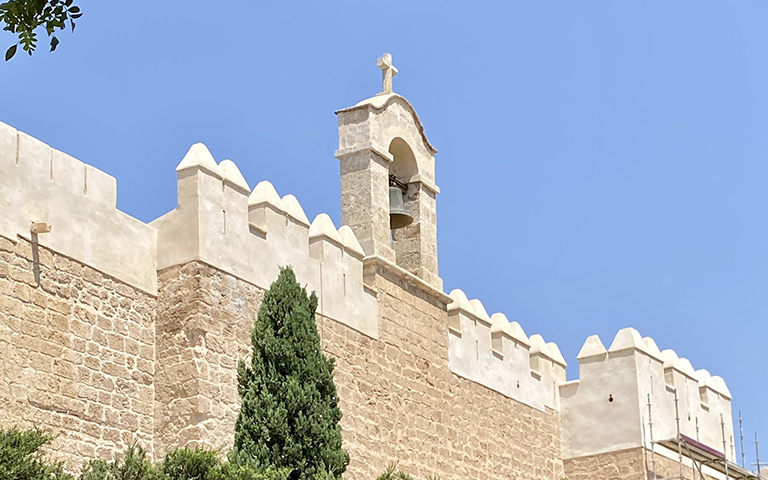Hotel Posada del Patio Malaga

Pedro Gurriarán Daza, Salvador García Villalobos, Nataša Ivanišević
The archaeological works carried out on the site resulted in the discovery of an interesting sequence of hitoric settlements that take us back to the Roman era itself, confirmed thanks to the appearance of an extensive breakwater and port shoulder, which meant that the limits of the late Roman city traditionally supposed were wrong. From this moment, the extension of the old settlement moved towards this western sector, a place where the mouth of the river Guadalmedina was surely found.
The industrial activity of this area is maintained over time, with a pause during the transition from the Late Antiquity to the Middle Ages, with the installation of tanneries. Subsequently, the area gradually transformed into a residential place, although partially maintaining the industrial facility, when this sector has already been fully integrated into the medina, but still within the commercial dynamics of this part of the city.
Another characteristic of the location has been the confirmation of the continuity of hotel use since the dawn of the Modern Age, and which will last thanks to the construction of this hotel. Starting from the Christian conquest of the city, an entrance that will be known as the “New Gate” opens on the wall, a few meters further north from the old Parador. This will soon become a nerve center of urban commerce, given the introduction by it of interior products. The influx of merchants and peasants to sell their products led to the installation of places of accommodation for visitors from these dates onwards, building inns, hotels and paradors. So numerous that one of the nearby streets acquires the name of Calle Camas obviously for this circumstance.
The work consists of highlighting one of the largest stretches of wall exhumed so far in Malaga, around 50m in length. This runs parallel to the Guadalmendina river, whose route is made by the same well-preserved original guard or gate, located between the wall and the walls of the existing residential buildings inside.



In the enabled route at the hotel basement we find remains of Islamic walls, the result of various construction phases, which start from, at least, the Taifa period and come to end of the Nasrid period; remains of canalisation, vital for the proper functioning of the city; very devastated remains of a defensive tower of very good execution; walls corresponding to houses, of many different dates and formalizations, generally very modest; And as a colophon, we find a section of about 20 m of Roman wall arranged perpendicular to the previous one, corresponding to the seafront, which was protected by breakwaters.
The design idea starts from showing as much as possible while doing the minimum. All heritage structures were cleaned and consolidated following basic restoration criteria. The archaeological profiles were managed to keep in sight through a minimal intervention of superficial consolidation. In this way, even more information is provided than if they had been covered or hidden under protection factories, which also altered the understanding of the spaces. A wooden platform is created with the metallic edges in another color to avoid the risk of falls. This profile, together with the dumping of white gravels, prevented us from installing railings, which were confined only to those areas that did require it. The historical canalisation are visible, for this the layout is adapted and minimized where necessary. The water level is kept under control thanks to a pumping system located under one of the viewing platforms. These large areas make it possible to contemplate the main elements, and also facilitate the crossing of visitors. Lighting fixtures are placed on the dark painted ceiling, using recessed and adjustable lamps.


