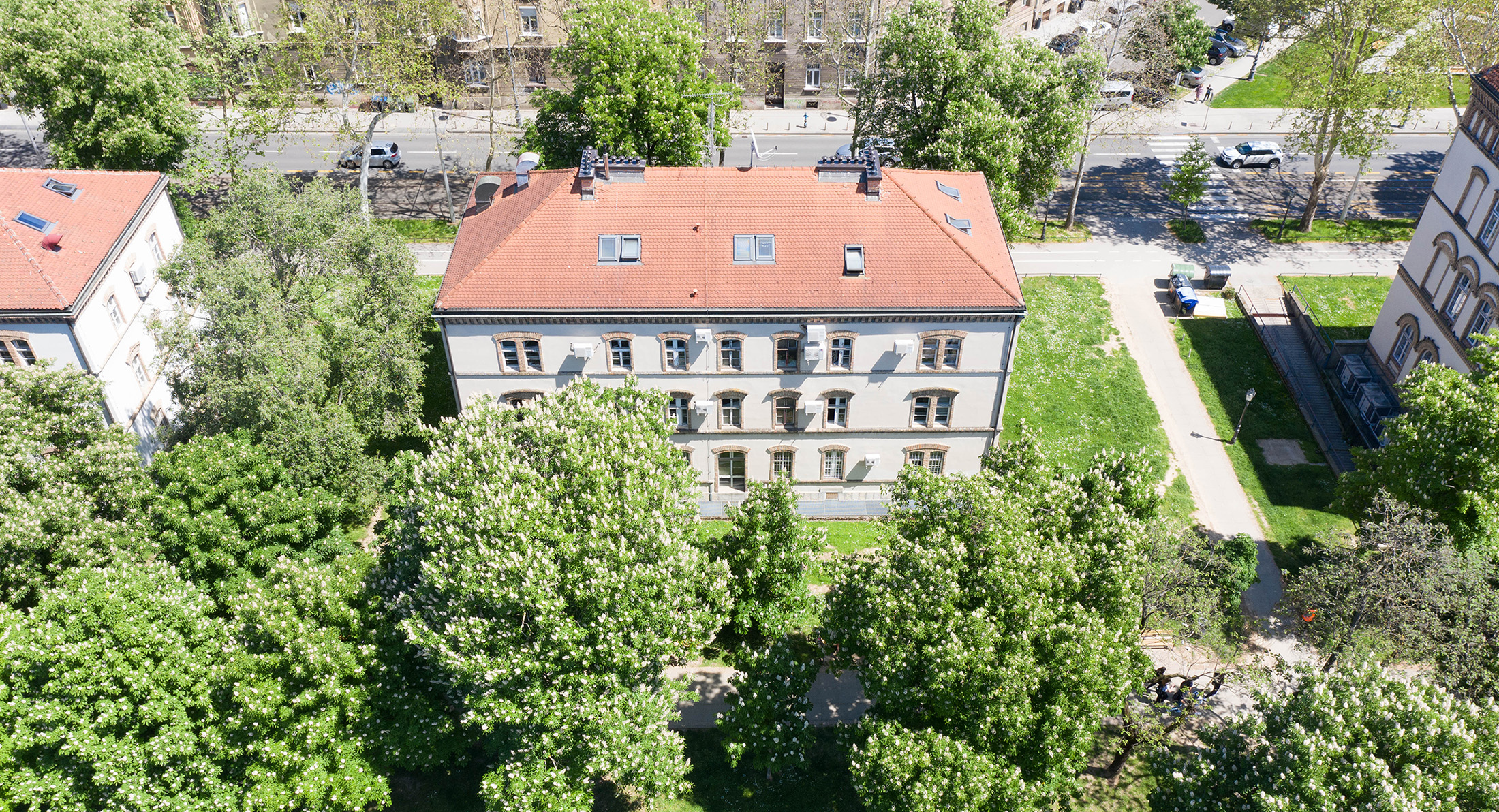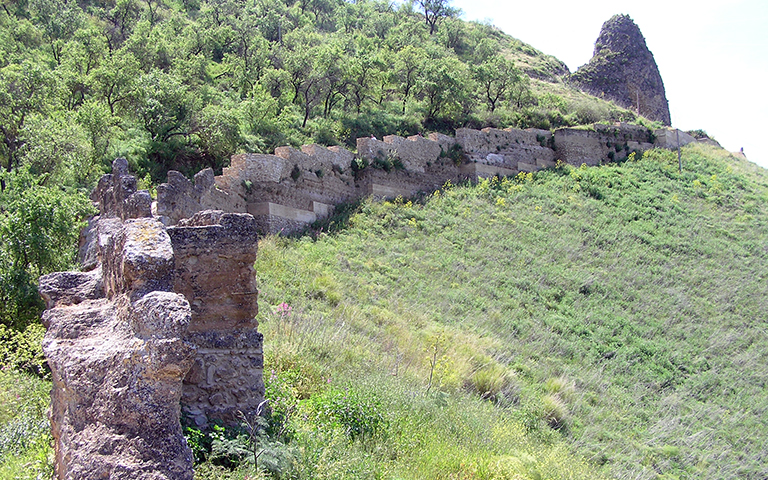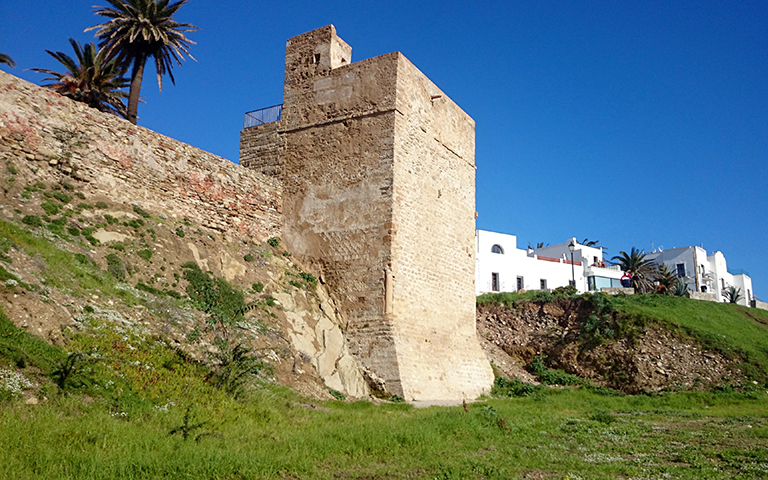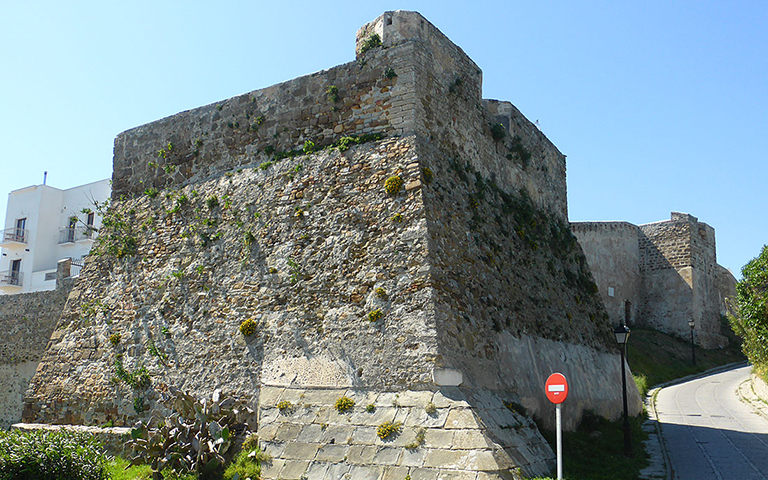Prince Rudolf Infantry Barracks Zagreb

Nataša Ivanišević, Katarina Kozlović, Ivan Matorić, Boja Čačić Šipoš, Mislav Stepinac, Luka Lulić, Mija Milić, Karlo Ožić
A&A Architects / PASE Zagreb / Faculty of Civil Engineering, University of Zagreb
The building is located within the historic complex of buildings in the western part of Zagreb ‘Lower Town’ called the infantry barracks of Prince Rudolf. The complex is located within the 'A' protection zone of the Historical and Urban Entity of the city of Zagreb, protected as a cultural asset and entered in the Register of Cultural Heritage of the Republic of Croatia - List of Protected Cultural Heritage. The infantry barracks complex was constructed in the period from 1887 to 1889 according to the project of the Viennese architects Franz Gruber and Carl Völckner. The complex consisted of 13 buildings most of which were two-story buildings, and was named after the son of Emperor Francis Joseph I and Empress Sisi, Prince Rudolf. Part of the complex was demolished in 1978, and what is left are four buildings, the main representative and three more modest buildings, all built in the neo-romantic style.
One of these preserved buildings is the subject of the constructive reconstruction project, located at Republic Austria Street No. 18. It is a public-purpose building with a rectangular floor plan of 25.18 m × 11.42 m and a height of approximately 15.50 m. The building consists of five floors, all floors of the building are used as office space. The building has undergone minor changes in the original geometry and space over time and has been properly maintained. The load-bearing walls are made of solid bricks of the old Austro-Hungarian format 14 × 6.5 × 29 cm The thicknesses of the load-bearing walls in the basement are 78 cm, 65 cm and 50 cm, at the ground floor 63 cm and 50 cm, and in the other aboveground floors, the thickness is 50 cm. The partition walls are made of solid brick, and the thickness is between 14 cm and 20 cm. The ceiling structure in the basement is a brick vault supported by brick arches. The structure of the other floors consists of wooden beams and steel beams. The width of the wooden beams is 14 cm, and the height is 20 cm. The steel beam is an “I” profile, 200 mm high.
The building was inspected after the earthquake on 22 March, 2020. It was assigned the usability mark PN2. The mark PN2 refers to buildings with moderate damage without risk of collapse, but the usability is questionable due to the potential risk of collapse of some elements. This inspection established conservation guidelines for the repair of load-bearing and partition walls, staircases and floor structures. The façade and roof design should be preserved along, with the reparation of existing damage after conducting detailed conservation and restoration research.




For the successful renovation of buildings damaged in the earthquake, it is necessary to apply appropriate measures for repair and strengthening of the building without compromising the mechanical characteristics of the material and the properties of the structure that contribute to the durability of the building. As a measure of repair and reinforcement of the walls of the building, it is recommended to reinforce load-bearing walls by, e.g., FRCM system or concrete jacketing. To obtain good resistance in the transverse direction (y-direction), it is proposed to add new load-bearing walls with a minimum thickness of 38 cm. In addition, it is proposed to remove the brick partition walls and replace them with a drywall system.
In addition to mentioned methods, it is necessary to strengthen the ceiling structure. Therefore, as a measure of repair and reinforcement of the wooden ceiling structure, a thin reinforced concrete compression slab is proposed to increase the load-bearing capacity and stiffen the structure (rigid diaphragm). All arched elements, vaults in the basement are planned to be kept in the original design with the possibility of strengthening with carbon fibers, maintaining the original proportion of the vaults in order to preserve the original construction and design characteristics of the building. A new staircase is proposed in the central part of the building, to replace the existing reinforced concrete cantilever three-legged staircase system in order to comply with applicable regulations.


