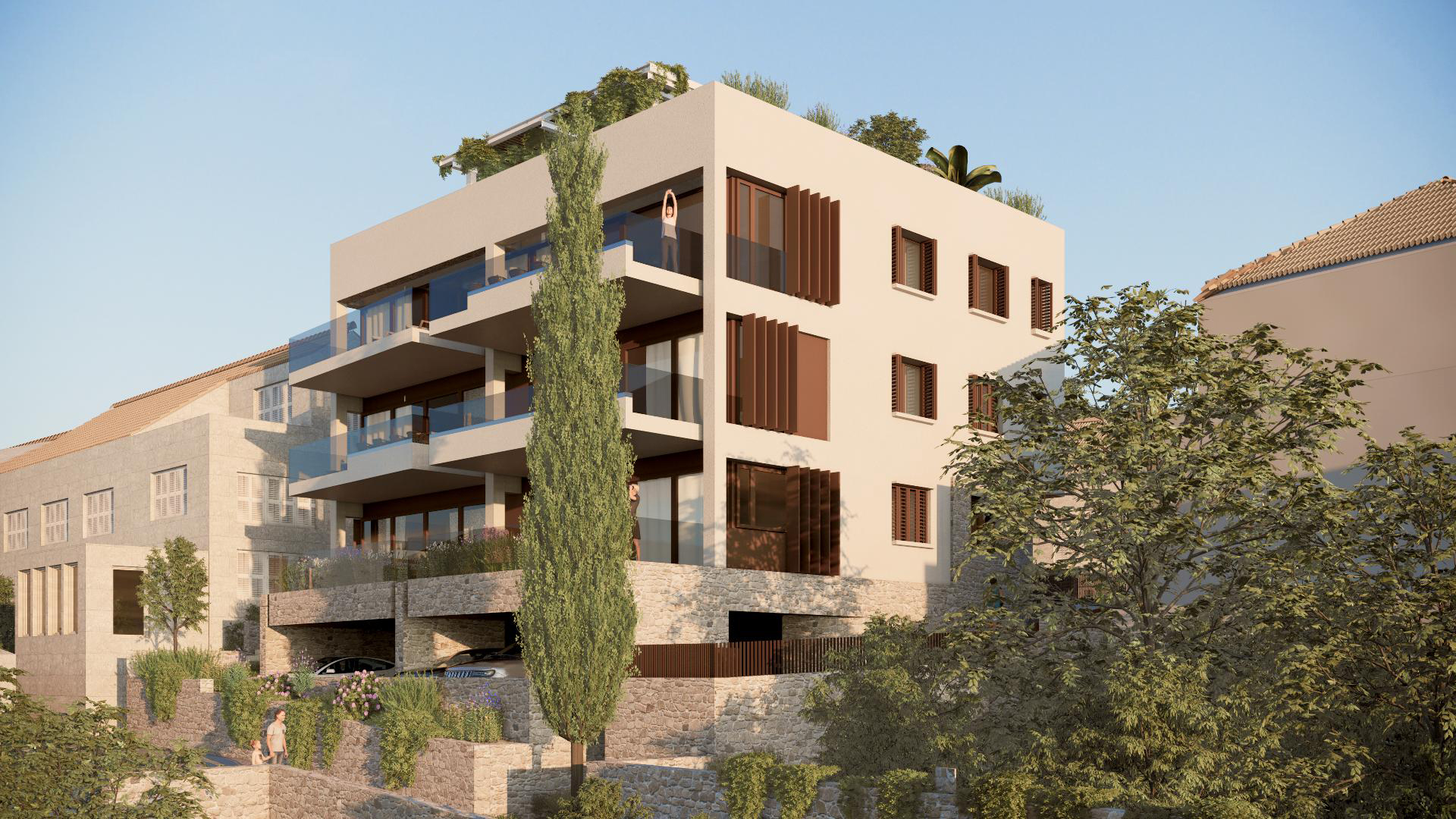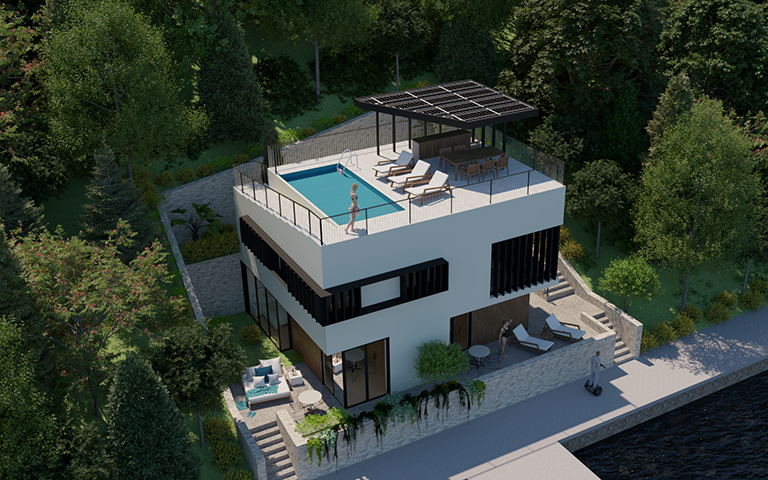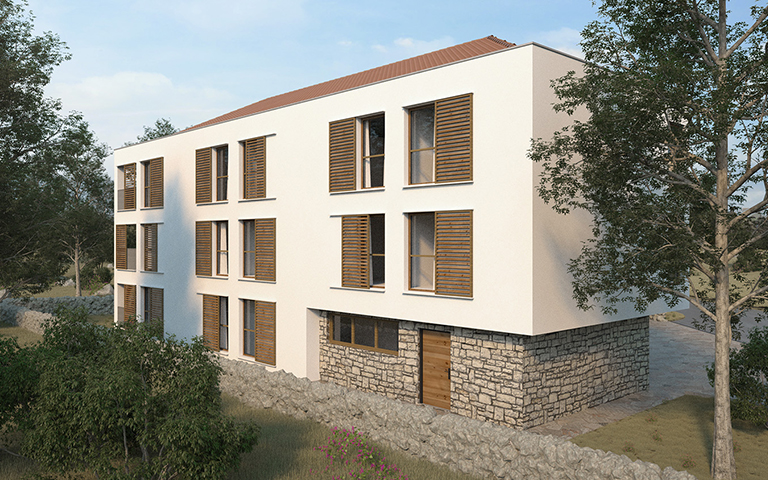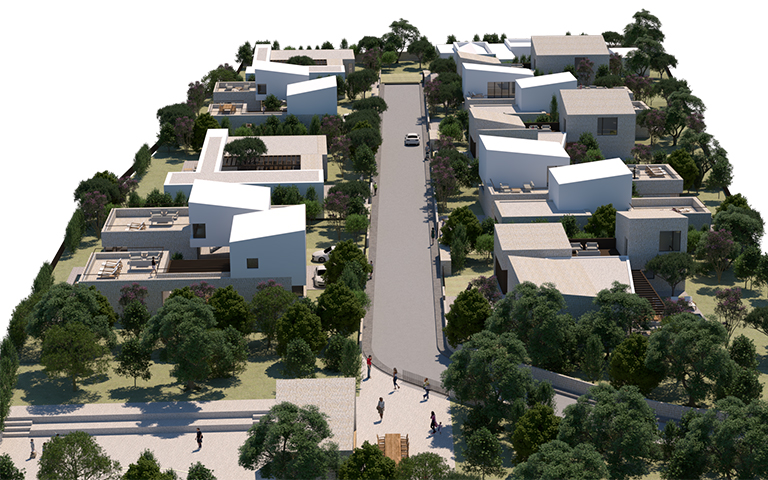Villa 'F' Dubrovnik

Nataša Ivanišević, Katarina Kozlović, Krunoslav Šmit
The residential building in Lapad will comprise five residential units with sea views, a garage, landscaped green areas, and a roof terrace featuring a summer kitchen, jacuzzi, and sun deck. The basement floor is accessed via an external open ramp located on the west side, while the main entrance to the building is from the southern street. The property is surrounded by green areas, where the planting of indigenous vegetation is planned, along with the preservation and revitalization of selected existing greenery, all in accordance with a dedicated landscaping study that included a survey and evaluation of the site’s vegetation.
The building has a rectangular form with beveled edges at the main entrance on the street side. Owing to the steep slope of the terrain, the structure is elevated on the south side above the surrounding land with the support of retaining walls. The sloping lines of the cantilevered balconies soften the strict orthogonality of modern construction. The housing units open generously to the north, towards the sea, with balconies located exclusively on that side of the building to maximize the view.







The façade combines stone cladding with light cream plaster. Glazed surfaces are made of triple-glass panels with external sun protection in the form of shutters. Roughly carved stone is employed on the façade as a reference to the preservation and appreciation of local traditional materials.
The design concept draws inspiration from the qualities of the site, the indigenous landscape, the values of Dubrovnik, and contemporary architectural tendencies. It respects the functional guidelines of residential construction while aiming to create a subtle and harmonious blend that meets all the needs of its future tenants.


