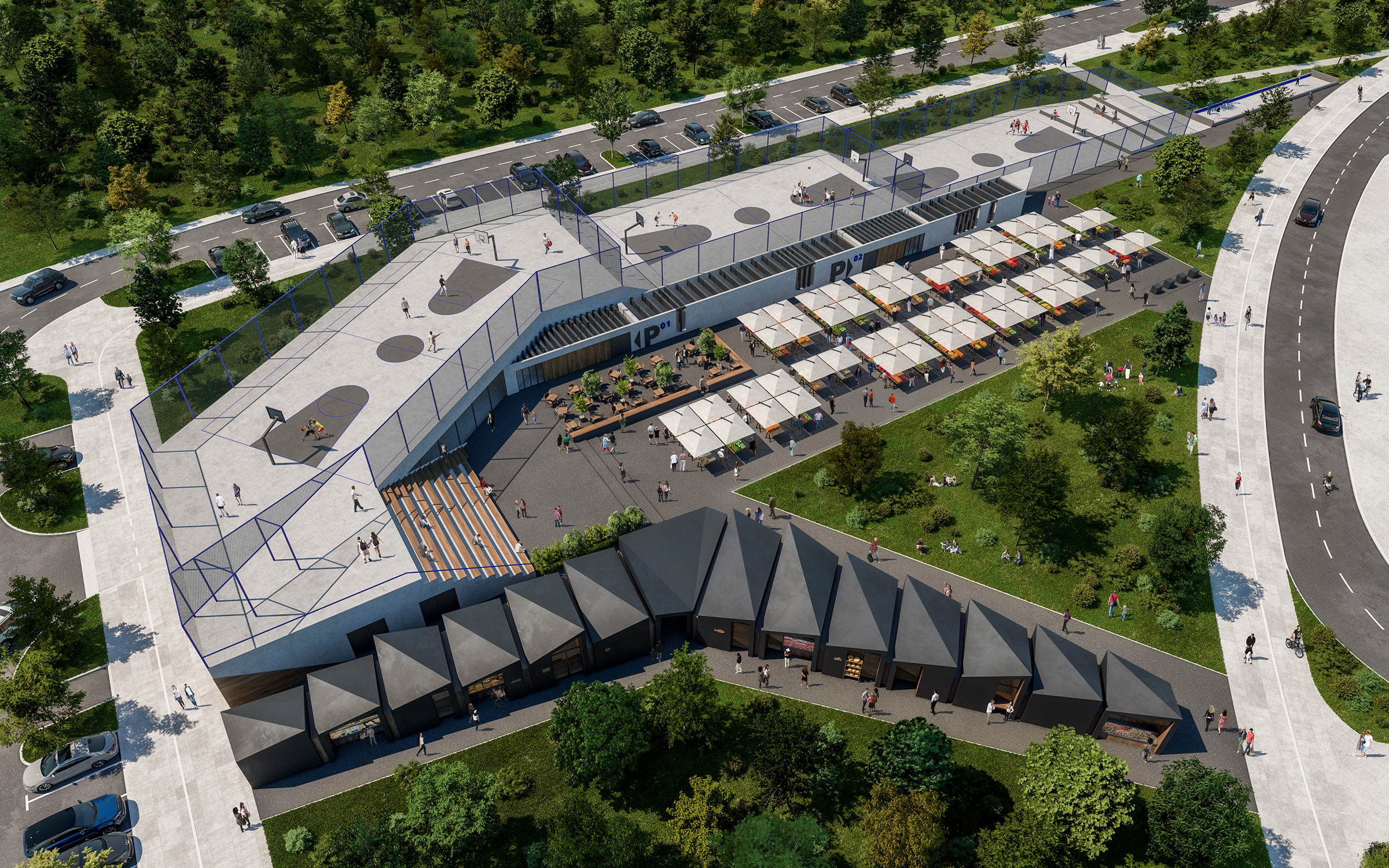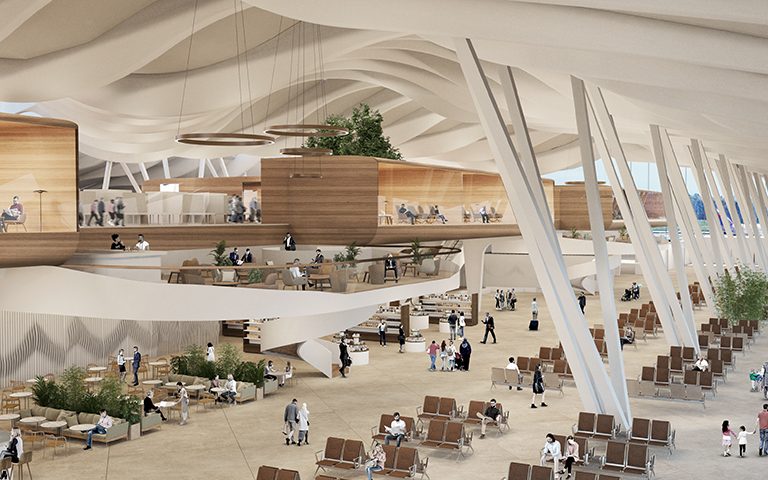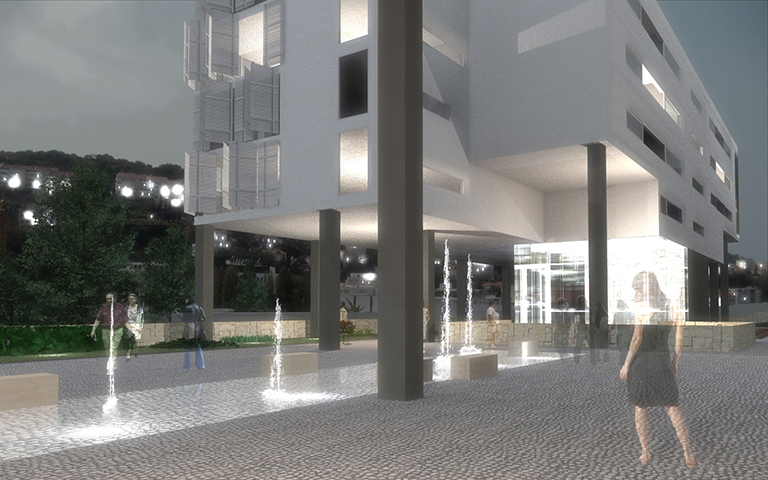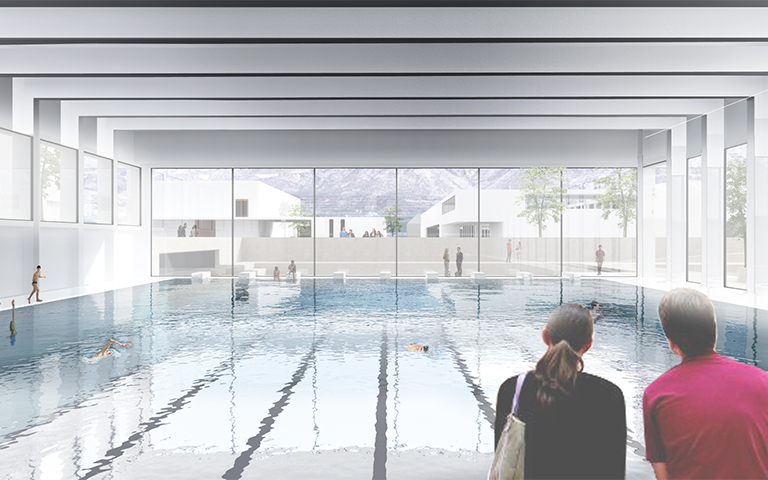Market and Garage Complex Zagreb

Nataša Ivanišević, Katarina Kozlović, Krunoslav Šmit
A&A Architects / Faculty of Architecture, University of Zagreb
The study of connecting garages, markets and public spaces is carried out as the expert bases for the preparation of spatial planning documentation in the City of Zagreb. The aim of the research was to show that garages, markets and public spaces are facilities that can be combined as elements of more complex hybrid programs designed to solve specific problems arising in planned settlements of higher housing density, and to achieve improvements in their functional characteristics towards harmonizing the content of settlements with the modern needs of their inhabitants.
The verification of the urban program connecting the facilities - garage, market and public space, was shown through the conceptual architectural solution on the example of the settlement at Sopnica-Jelkovec in Zagreb, which checked that such a combination of content can result in quality architectural and urban features of the environment. Such facilities can create added value with an impact on the entire area of the housing estate and improve its functional and environmental characteristics. The proposed urban model consists of a garage with parking on the underground floors, a floor of accompanying facilities and an open market on the ground floor, together with closed facilities: butcher, fish market, cafes and snack bars with sports fields nearby.
The underground public garage is designed so that its presence and volume in the space are minimized in order to fit as much as possible into the appearance of the settlement. The flat roof of the first garage floor is cascaded and shaped as sports fields with grandstands, all bounded by a safety net. In that way, the fifth facade also played a big role in the contribution of new contents on the location itself, but also in the entire residential area. At the eastern end of the complex, pedestrians descend the staircase in form of tribunes with a view towards the market, which is planned like a stage.







The market consists of two main parts - an open part with benches and a closed part with specialized kiosks. The open part is parallel to the garage, ie sports playgrounds on the roof and will be used to set up market benches with umbrellas. In the part of the day when the market is not working, the entire area becomes free and takes over the function of a square. Also, the raised part of market has a dual function - it serves as a terrace of cafes, or stage for various events, plays and events. Delivery of the market has secured parking spaces inside the public garage and a direct vertical connection. Waste is disposed of in underground tanks in the northwestern part.
The closed part of the market with kiosks is planned in a broken floor plan with unified architecture in order to avoid already seen images of existing Zagreb markets with an incomplete visual identity and a lack of basic infrastructure. Between each volume of the kiosk there is an interspace for installations, while variations in height allow them additional sunlight and a specific and recognizable appearance in the space. At the intersection of the two axes of the market is a covered passage to the open part of the market. The kiosks would house a butcher's, fish market, bakery, snack bar, cafe, weighing room and all other facilities that require a closed type of space.


