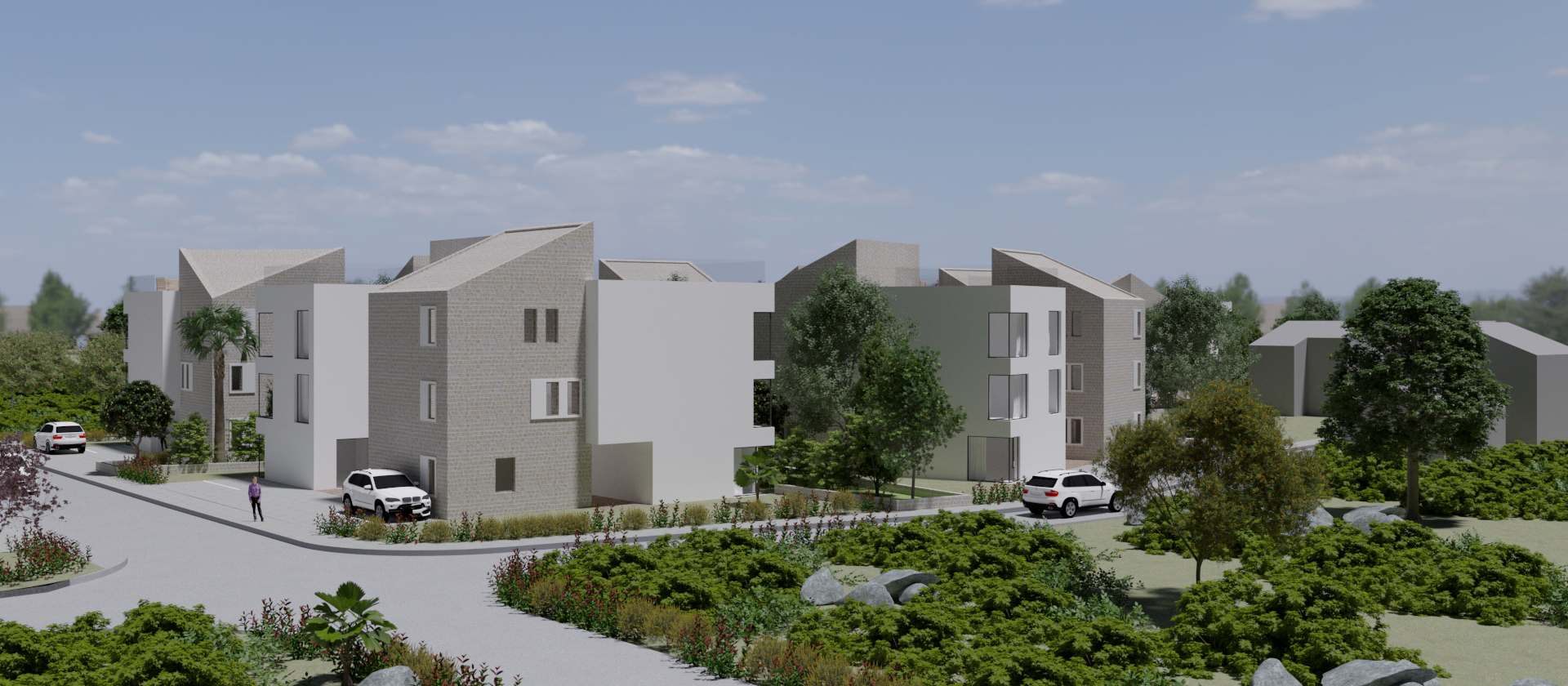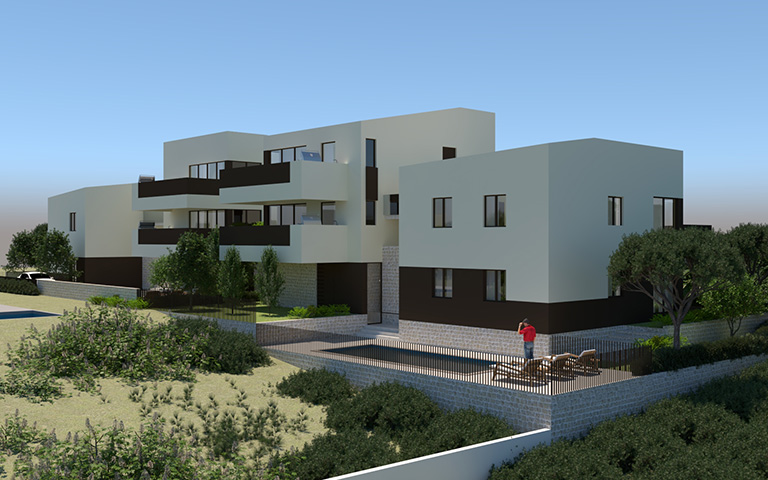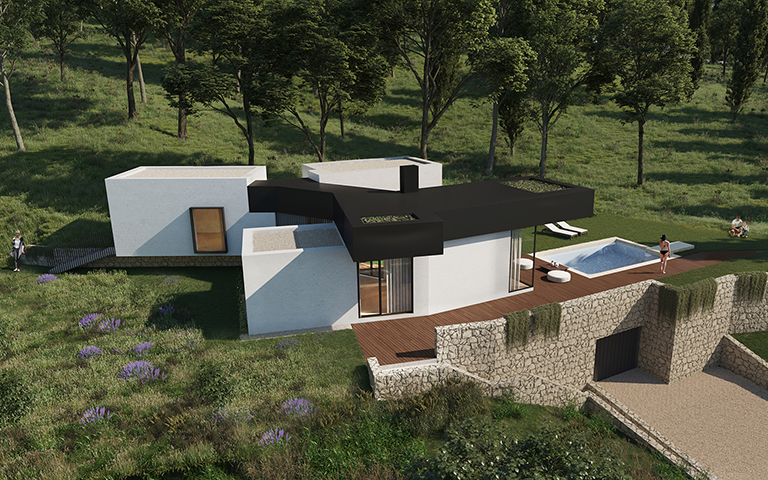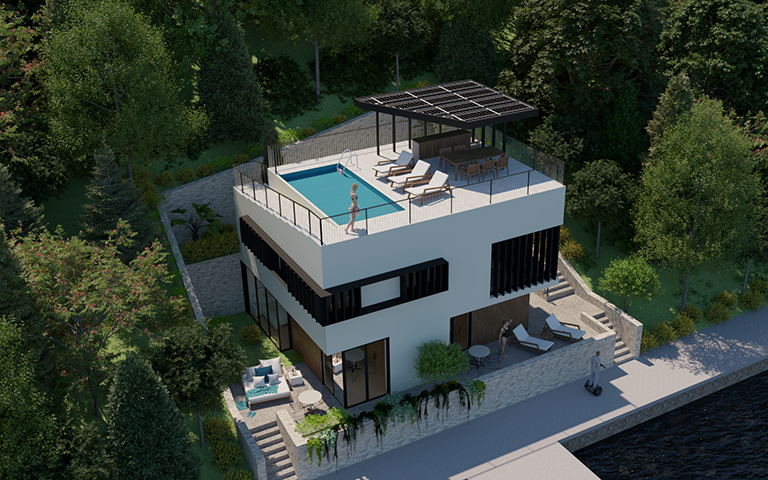Residential Area 'Kupari'

Nataša Ivanišević, Katarina Kozlović, Krunoslav Šmit
In the Dubrovnik area, there is a growing demand for new accommodation units, not only for tourists, but primarily for local residents as well as seasonal workers. Connecting on the tradition of building housing estates for the employees in tourism, the settlement Kupari is designed with the aim of organizing flexible housing units for the community with a central park of residential area and common public facilities as added value. The apartments have a flexible floor plan, adaptable to different forms of housing from temporary to permanent accommodation, for a smaller or larger number of users in such a way that the two apartments can be combined into one larger functional unit.
The settlement is organized around a central forested zone that acts as a gathering place for tenants, shaped as an entrance park with playgrounds for children. The park also serves as a microclimatic regulator that introduces the element of water, divides and interrupts the view between the buildings, but also connects all the houses as an integrative element of the residential area.
The houses have an elongated rectangular floor plan which is divided into two parts in order to bring the scale of the building closer to the surrounding construction of mostly family houses of comparable dimensions. The scale and volumes of the buildings thus adapt to the context. The existing houses in direct contact fit into the whole and have a buffer zone from the park.
Each building consists of two formally different volumes due to greater functional stratification and ambient diversity. It combines two design approaches that derive from the principles that are recognized in the existing context and which represent a high level of characteristics of the milieu in which it is built, and in the project are interpreted as a volume with a sloping roof, stone facade and smaller openings, or closed traditional facade, which establishes a dialogue with the second volume of the flat roof, the plastered façade and larger openings, that is, with the open and more modern façade.








The houses are arranged in the area in such a way that each has a park side with pedestrian access and a street side with car access. The common space is designed for three groups of users: the roof terrace of each building as an additional common space for only tenants of one house, the cluster as a common space between two buildings, and the central park that connects all houses of the settlement.
The houses form groups, where the two buildings have an open space as an extension of housing and a common social space of the tenants. So the settlement is organized with five houses in a cluster. Corner positions at intersections are given to buildings that are not in a cluster but are free-standing with the aim of creating a recognizable ambient element that allows the creation of contextual uniqueness. Different groups of buildings are further accentuated by heterogeneous roofs, with two types of pitched roofs for free-standing and cluster buildings.


